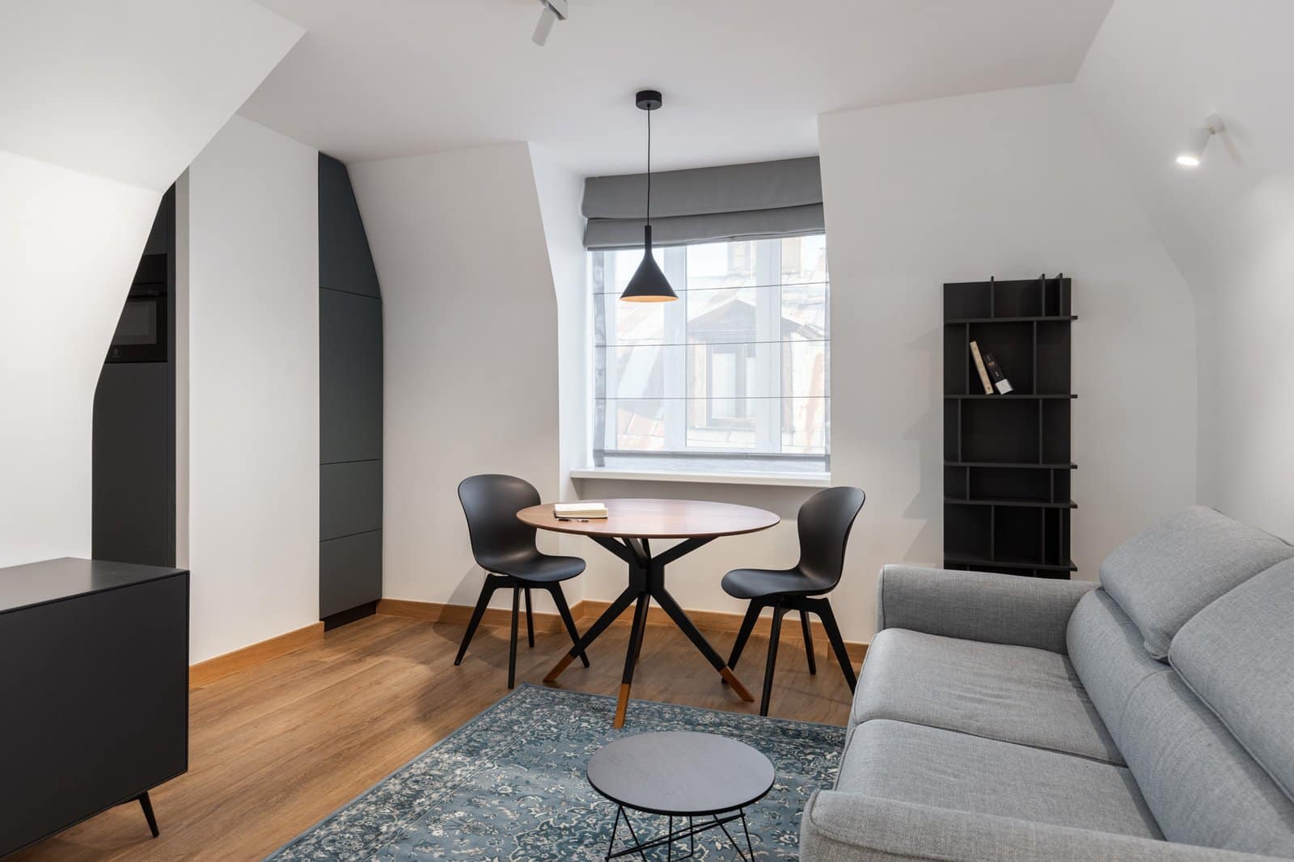
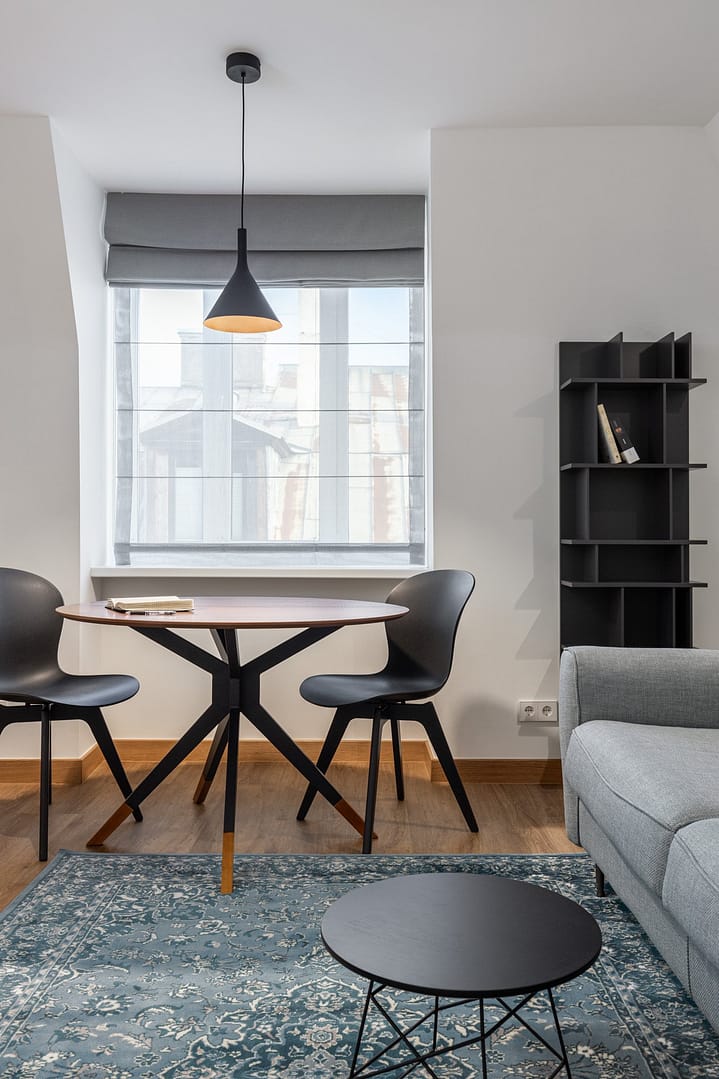
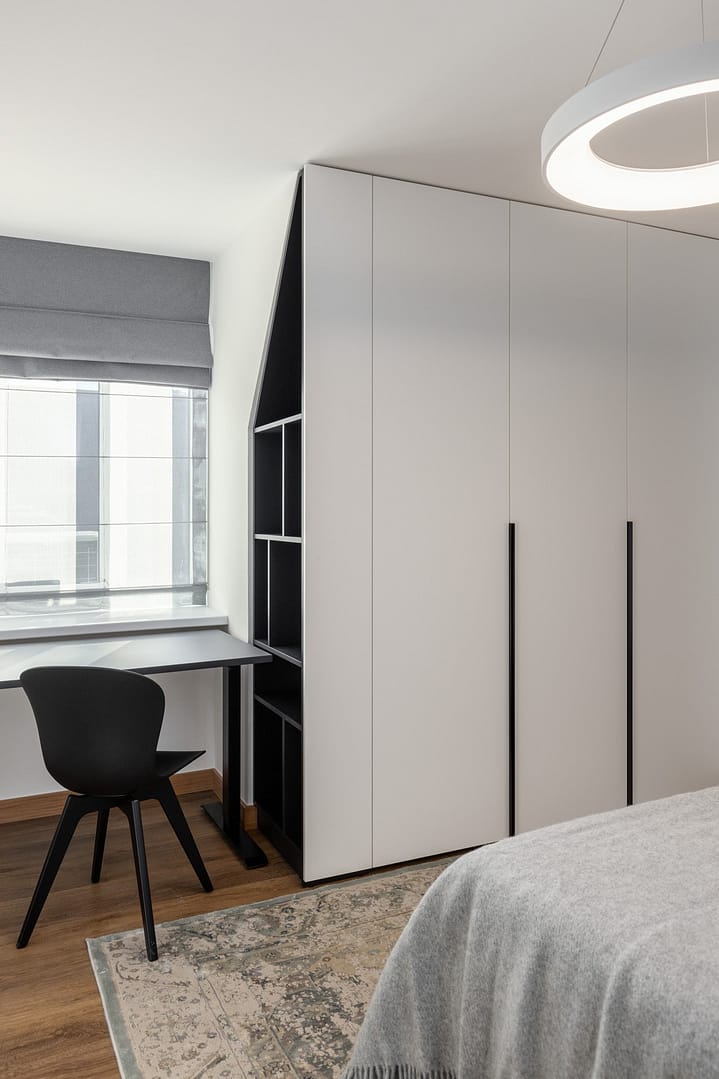
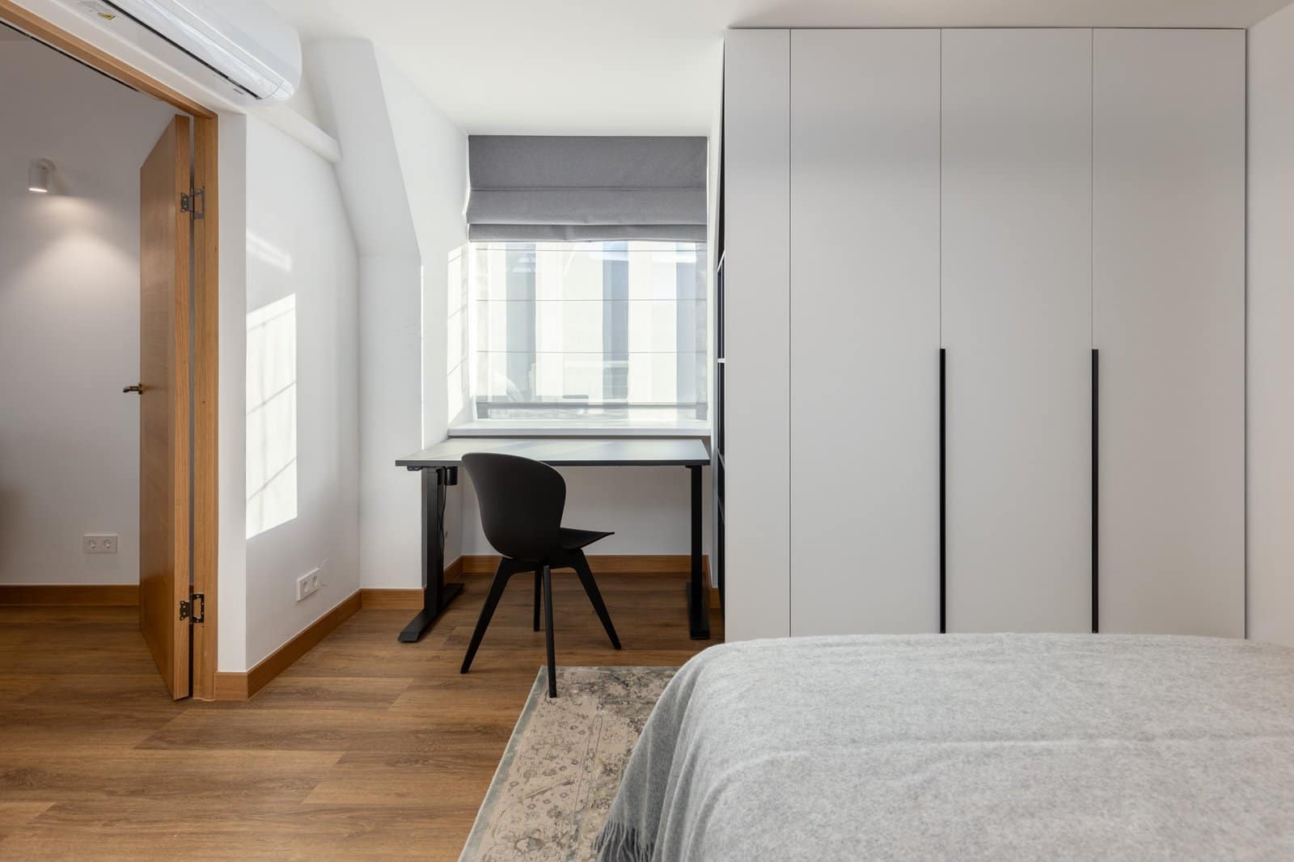
The small loft apartment, although compact, presented various challenges from a layout perspective. However, the architects successfully utilized every square meter of space, making it not only functional but also aesthetically pleasing. The most challenging part was combining the kitchen and entrance areas, as both needed to accommodate an entrance wardrobe and kitchen appliances while maintaining an open feel and avoiding overcrowding. To achieve this, niches from the hallway and living room were used, allowing the kitchen’s functionality to be included without overcrowding the space. This approach ensured that both the kitchen setup and storage solutions were integrated aesthetically, saving space and maintaining clarity.
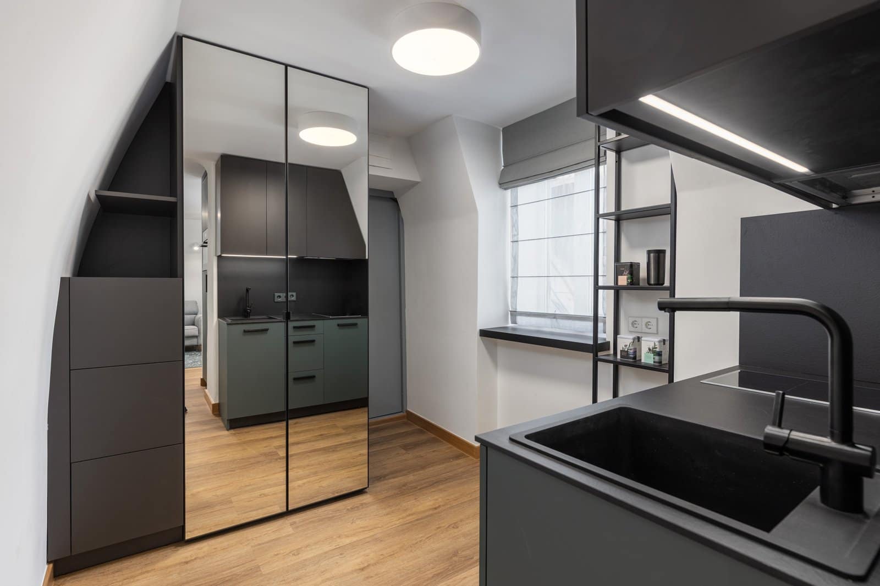
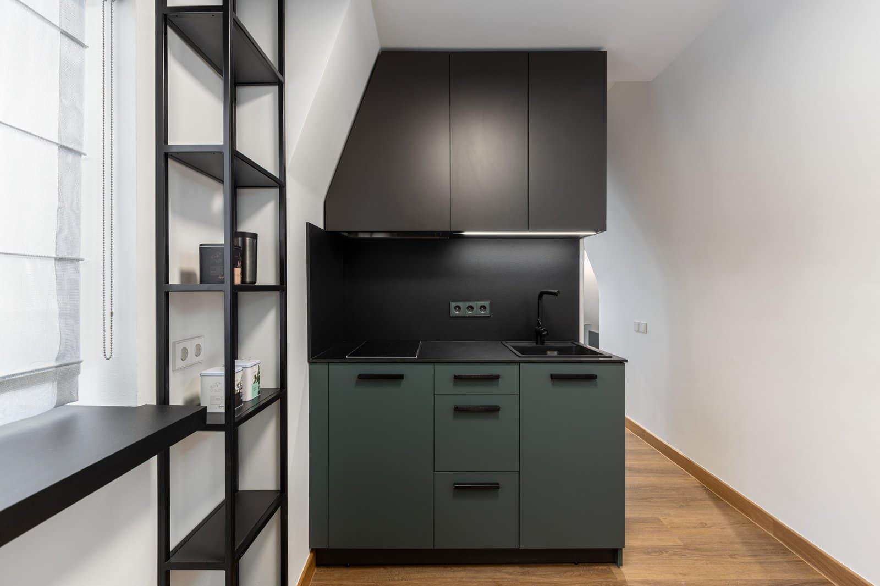
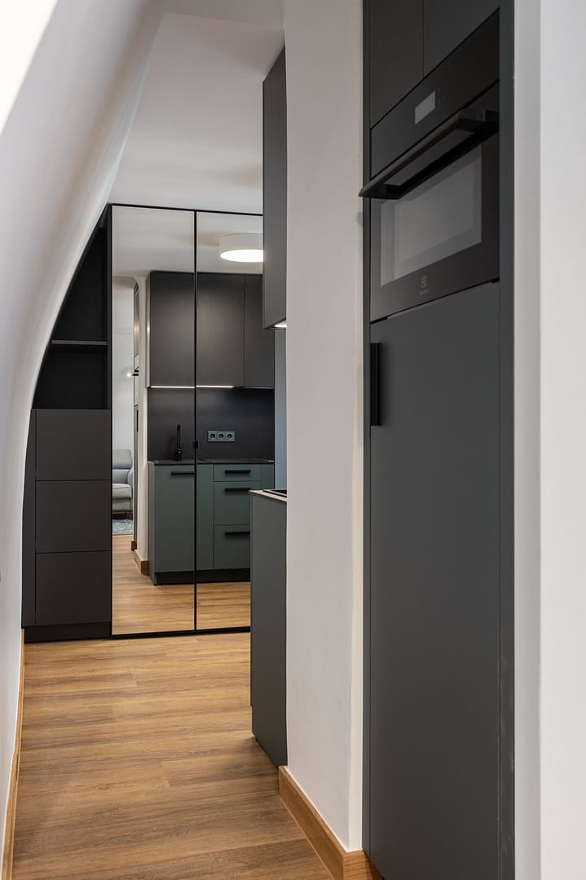
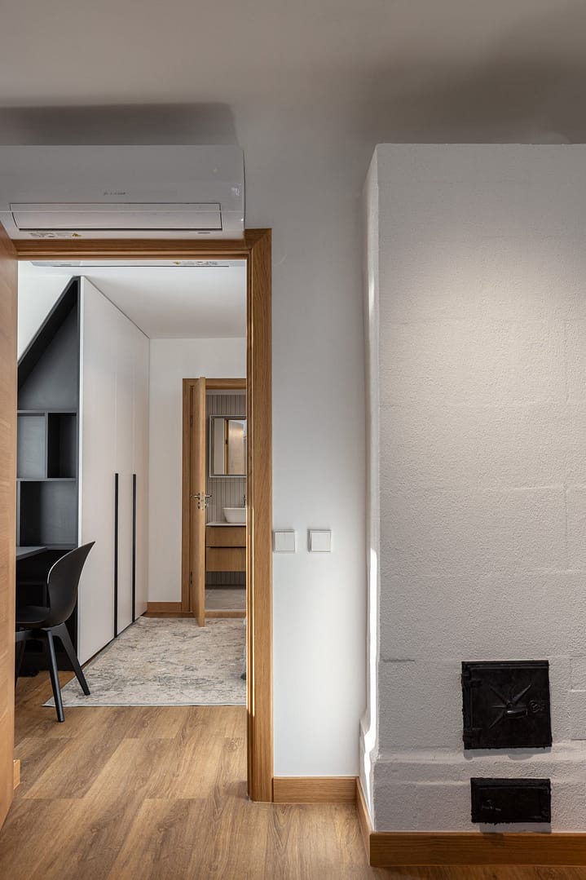
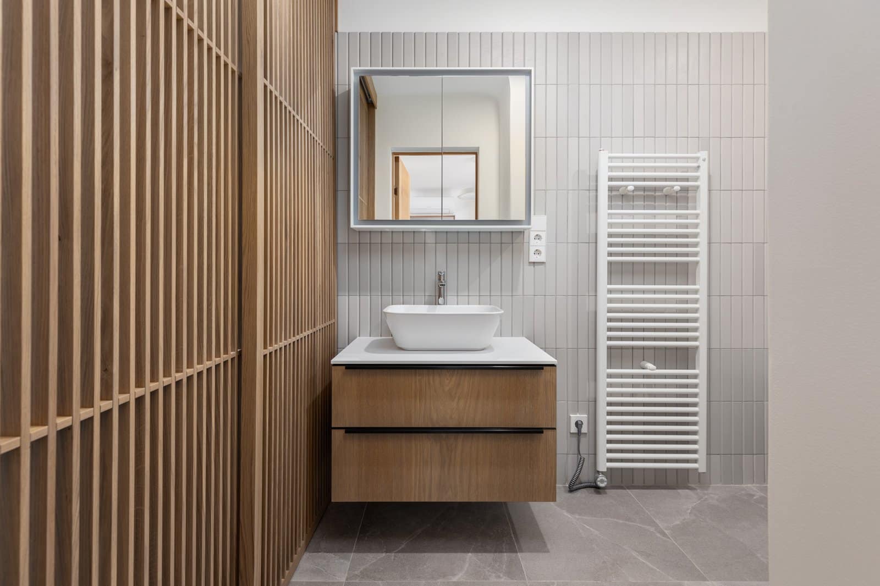
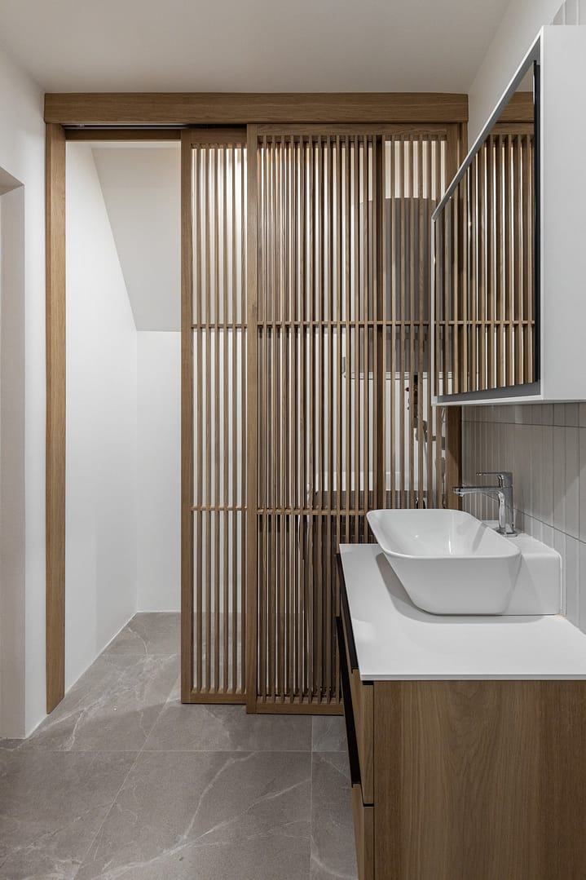
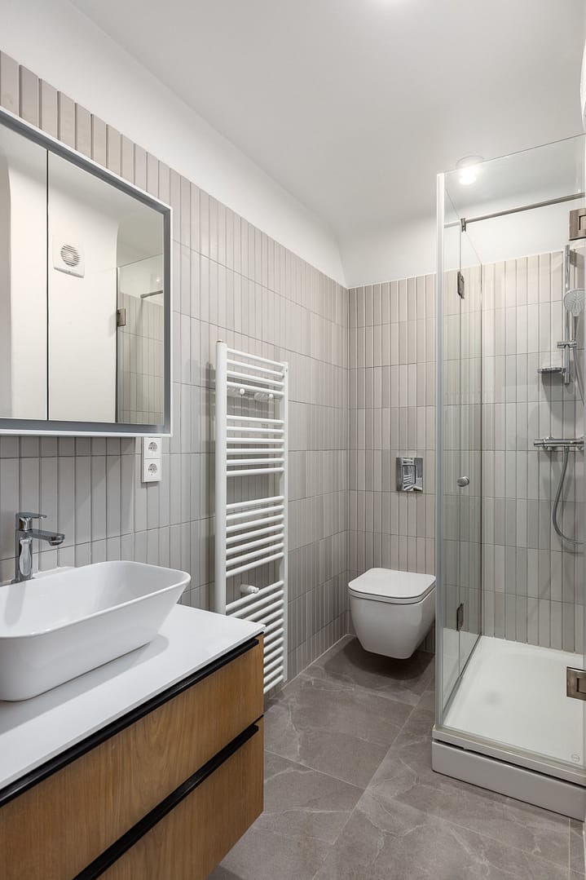
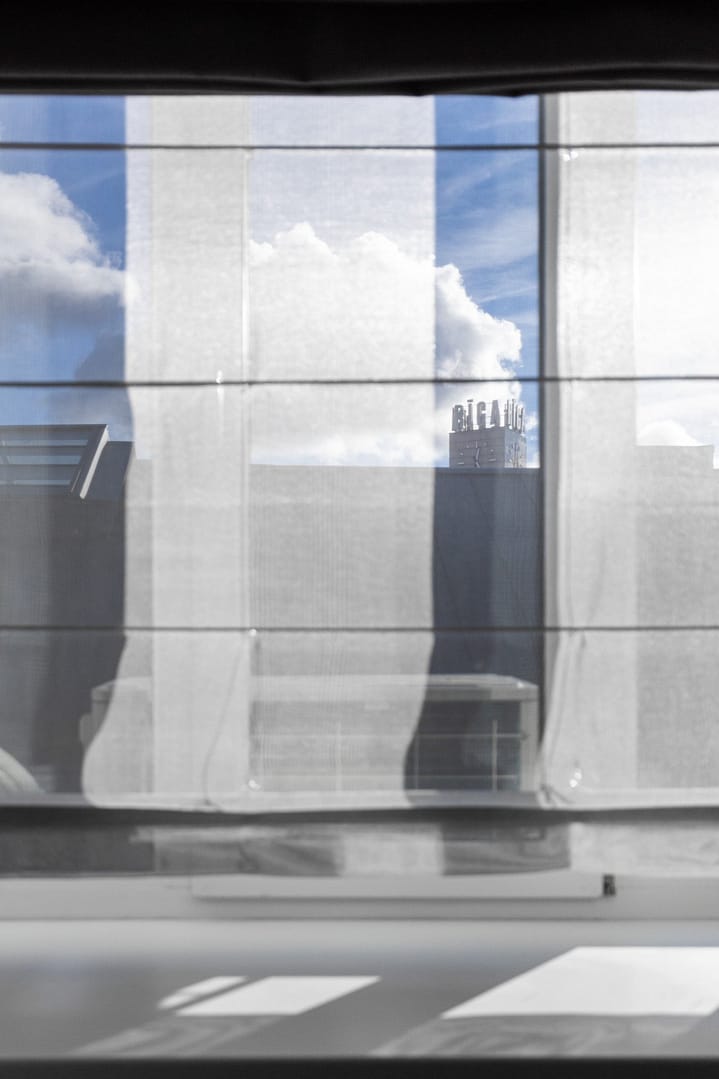
Interior Design: Jolanta Šaitere, Evija Šaitere
Flooring: Anitra
Lighting: Gaismas maģija
Tiles: Revolu2ion
Photographer: Atis Tiltins
2024

