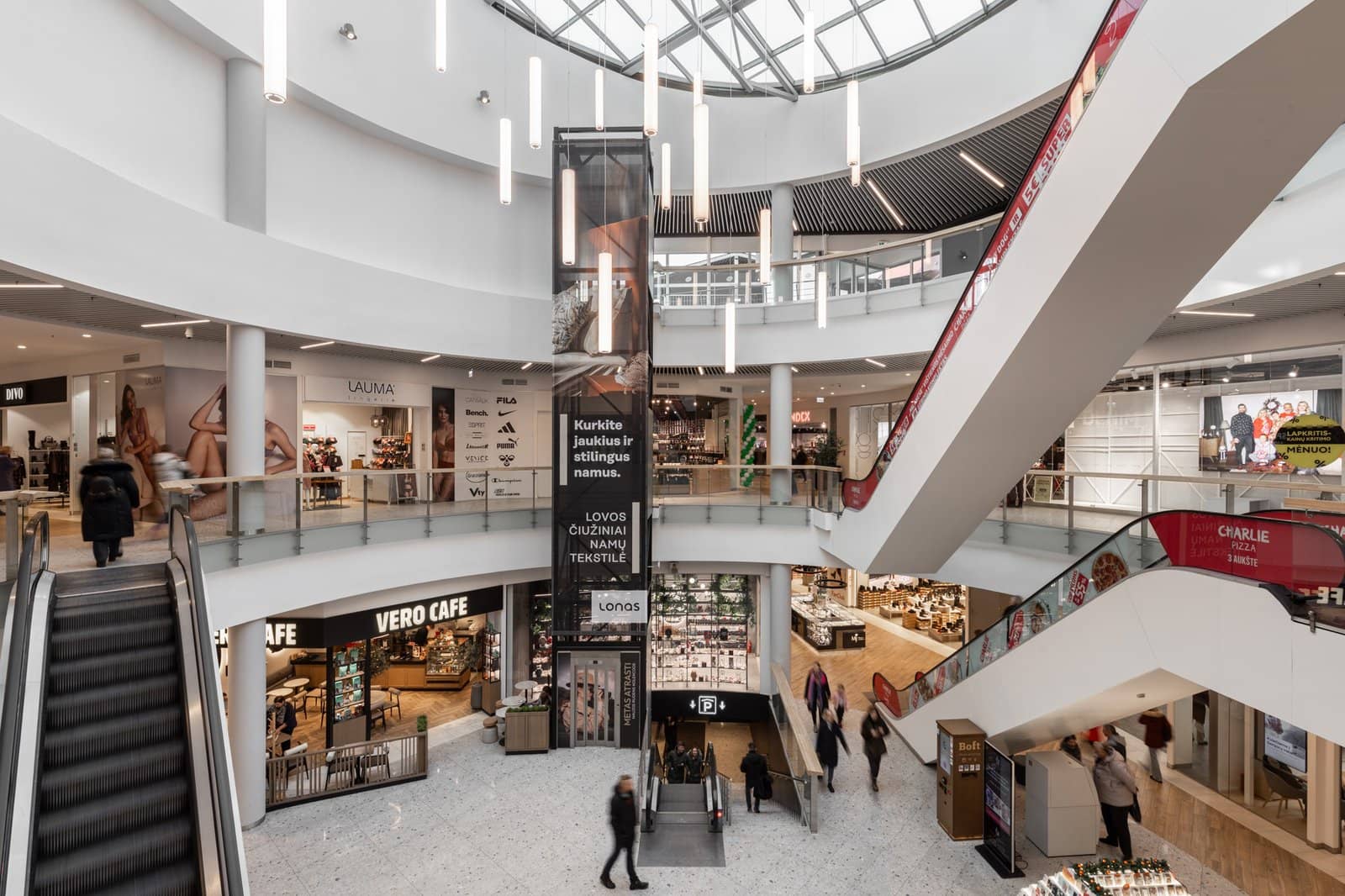
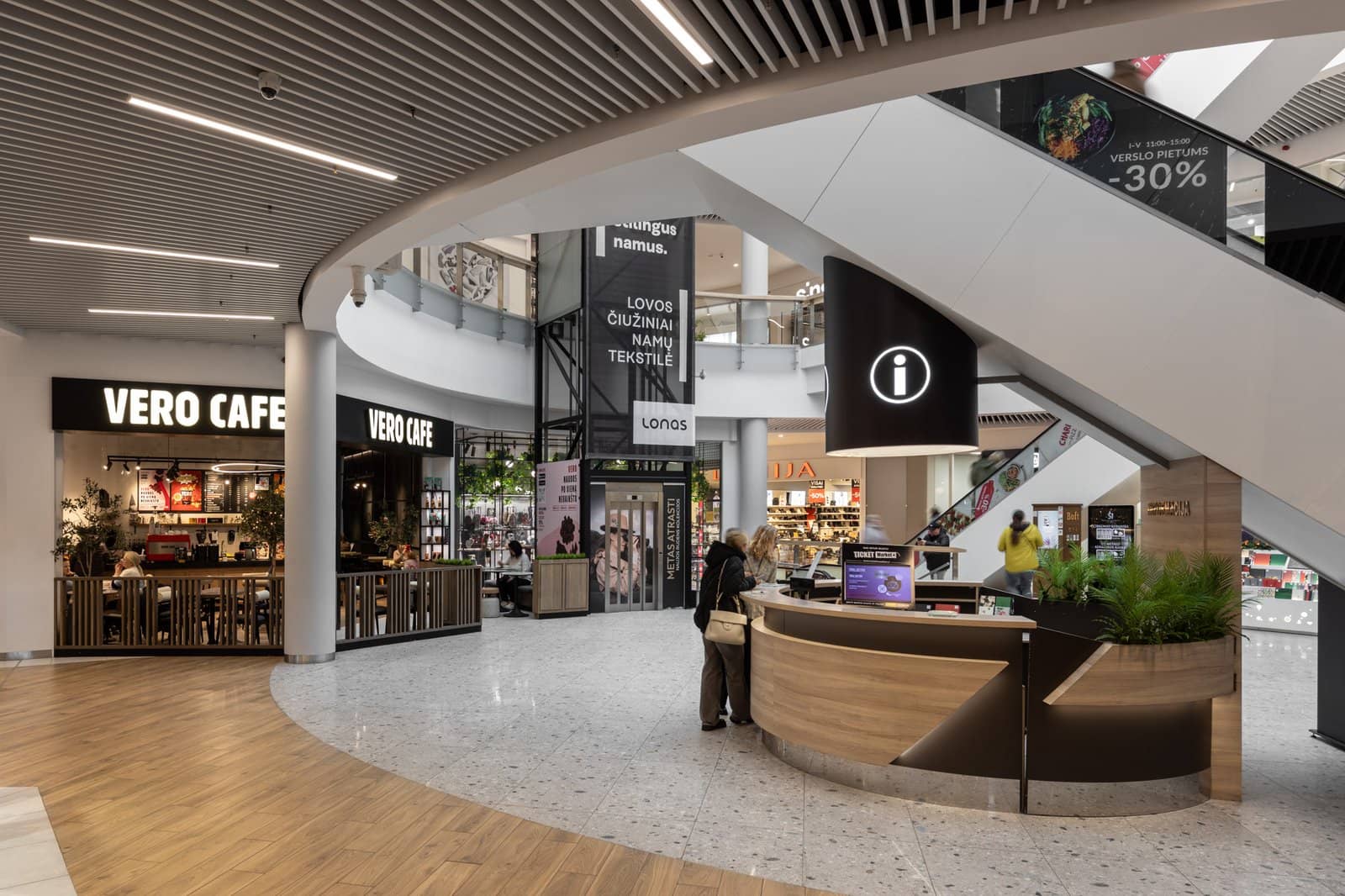
In Šiauliai, the shopping and entertainment center “Saulės miestas” has completed a major renovation. The interior renovation of the shopping center was carried out in two stages, with the aim of creating a functional, cozy and visually tidy environment that meets modern requirements for sustainable and aesthetically high-quality public space design.
The main guiding principle in the interior transformation was to reduce visual pollution, emphasizing the cleanliness and transparency of the space. Superfluous shapes and visually heavy elements were excluded from the design, creating a light and light-filled atmosphere that promotes the well-being of visitors and easy orientation. The rooms are dominated by neutral tones and a well-thought-out lighting solution that provides the impression of natural light even in more secluded areas. Design solutions are based on sustainable principles – the selected materials are durable, easy to maintain and visually stable in the long term, which ensures both practical and aesthetic longevity.
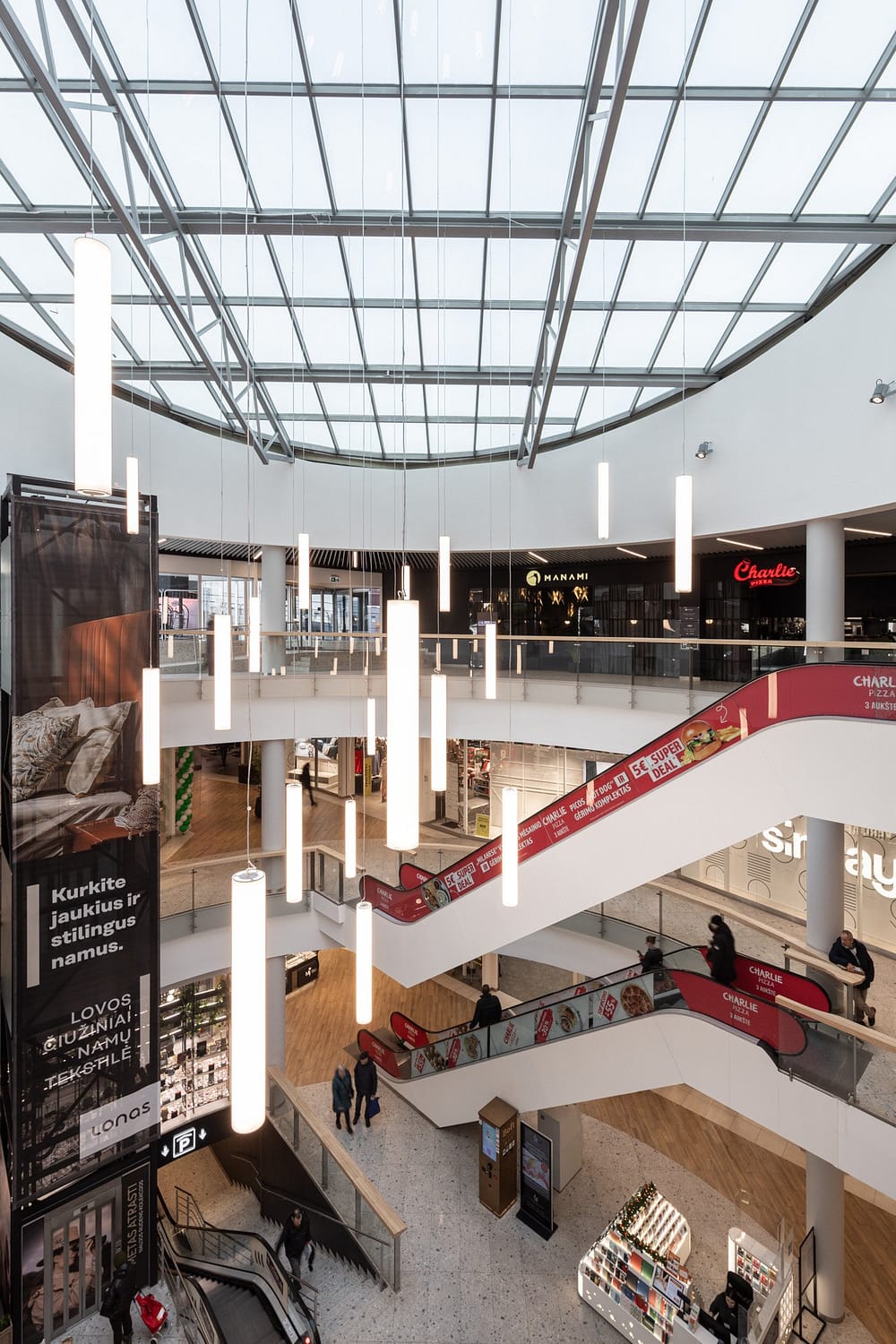
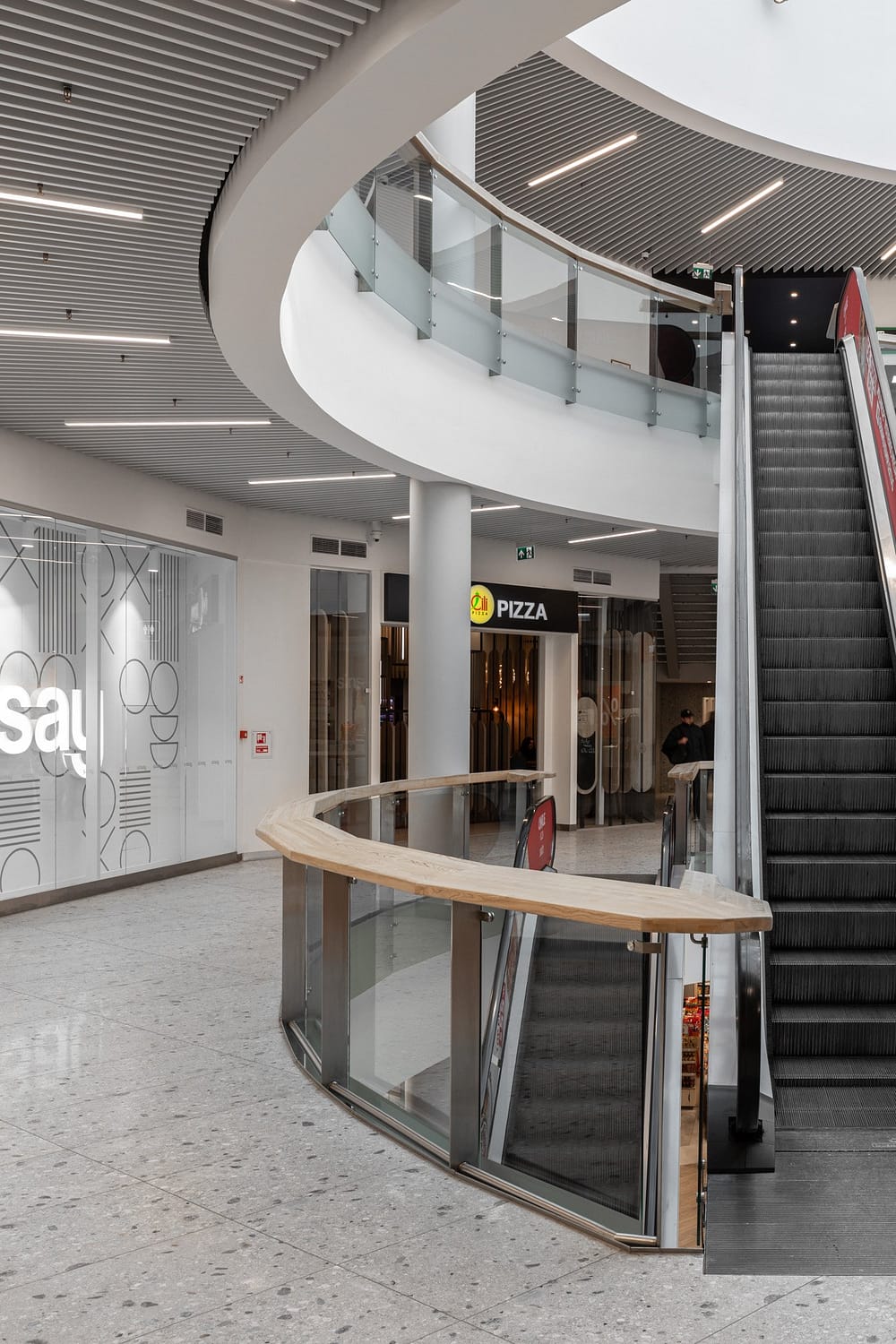
The center’s manager, “EfTEN Capital,” invested 2.4 million euros in the renovation over two years. The renovation work began in 2023 and was carried out in two stages. All common areas and store facades were renovated. The work was organized so that the center would not be closed for a single day – all renovation work was carried out outside of working hours.
In the first stage of renovation, the sanitary facilities on all three floors were renovated, as well as the common corridors and entrance portals adjacent to the stores. Not only the visual quality was improved, but also the functionality – the finishes were modernized, the flow was optimized, and a unified design style was ensured.
In the second stage, the remaining common areas of the center were renovated, emphasizing the availability of light, logical planning, and a well-thought-out signage system. The corridor became a functional and visually unified space, which is pleasant to stay in and easy to navigate.
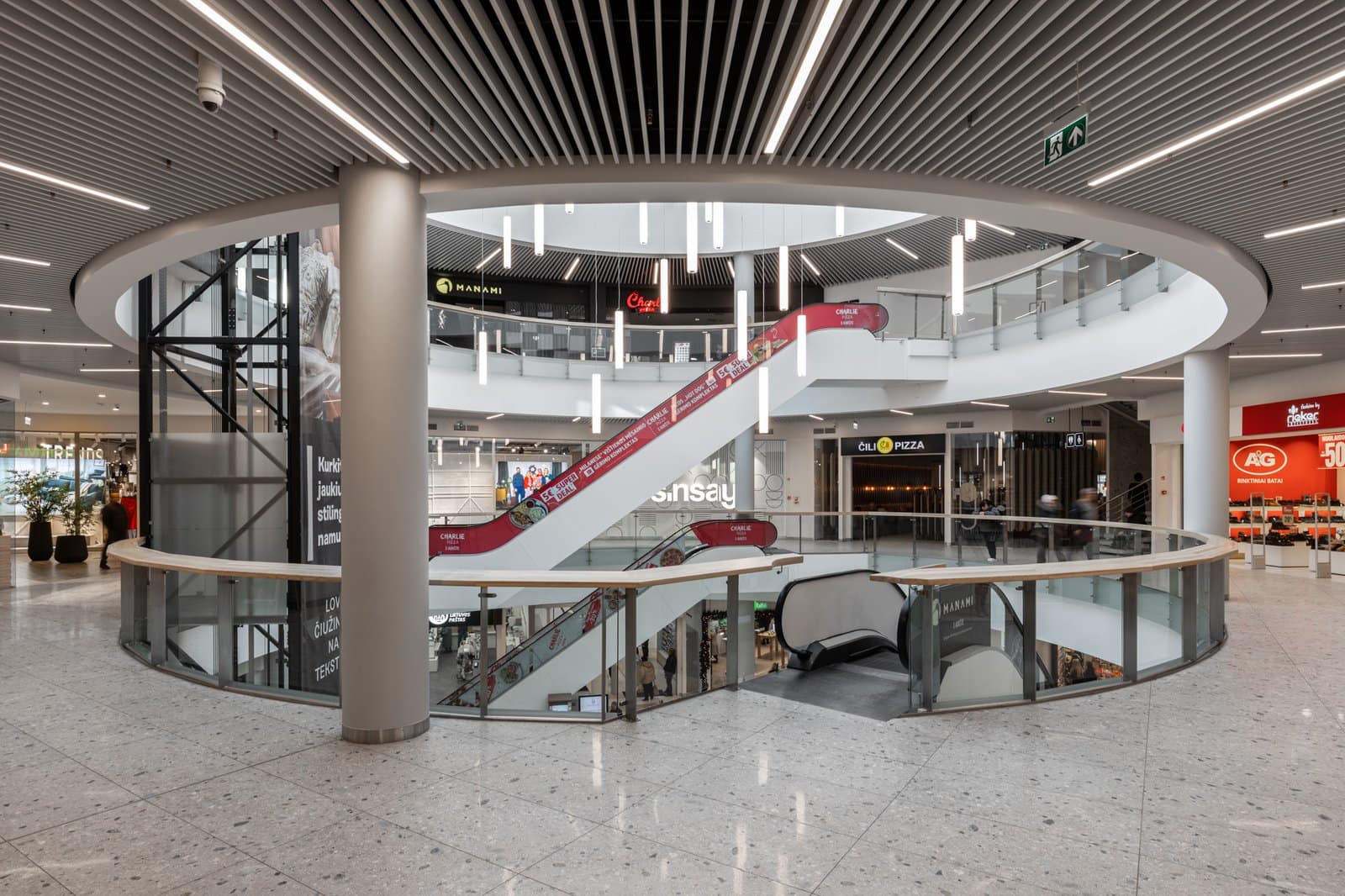
Small forms and graphic design: design that shapes the experience of space
Along with the general interior renovation, special attention was paid to the small forms and functional design elements that shape the visitor experience and perception of space on a daily basis. These elements were integrated, adhering to a single aesthetic and functional language.
The information center underwent a complete transformation – it was modernized and visually harmoniously included in the overall interior concept. Its design has been thought out so that it is easily noticeable, but at the same time does not interrupt the overall rhythm of the space.
A new graphic design was developed for small tenants. It was adapted to the visual identity of the center, ensuring a single and aesthetically balanced visual language that helps create a professional and orderly impression even in the smallest retail spaces.
The navigation system was significantly improved. The new navigators stand out with clear, intuitive information and visually sophisticated design, making orientation in the center more convenient and enjoyable for both new and regular visitors.
Seating, such as designer poufs, complement the space with informal seating areas. They serve both as visual accents and as a practical comfort solution, allowing visitors to take a breather between shopping or entertainment stages.
The payment machine near the amenities was also integrated with a careful approach – it was designed so as not to stand out visually, but to maintain all the necessary functionality, in line with the overall interior aesthetics.
These small shapes are not just details – they are purposefully developed design solutions that shape the quality of the visitor experience and at the same time demonstrate the center’s professional approach to design and functionality in the long term.
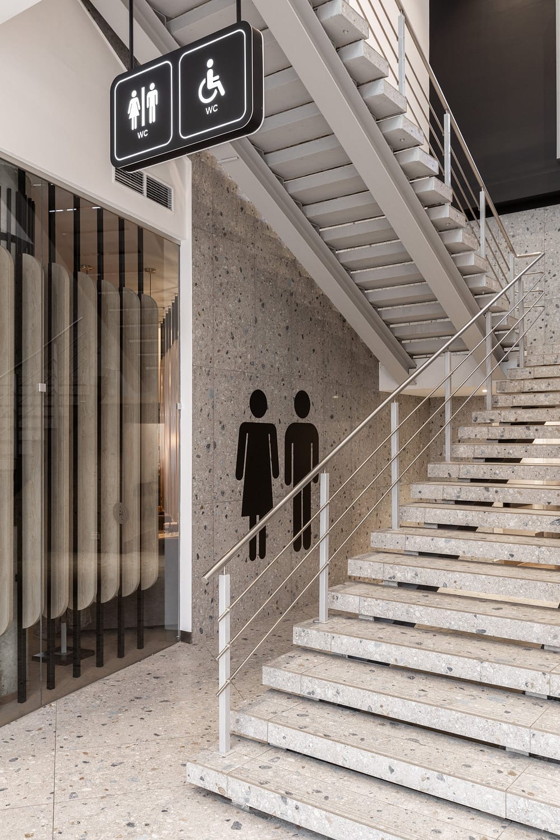
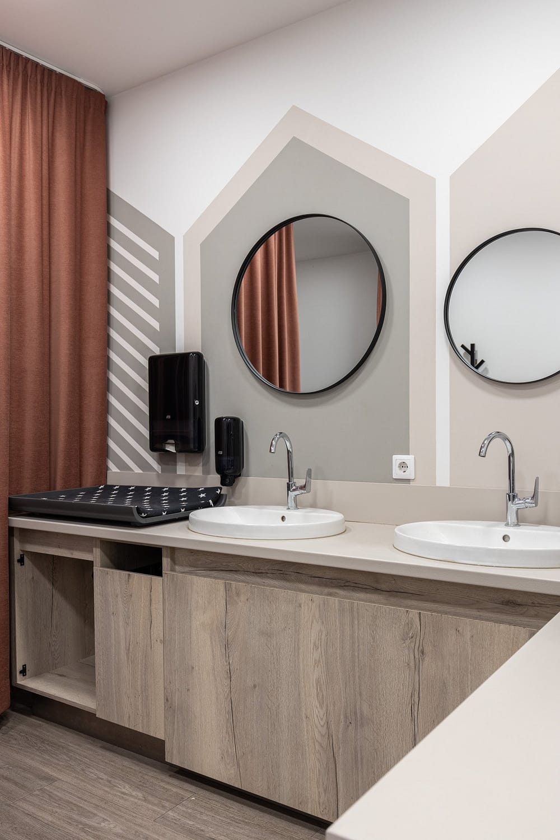
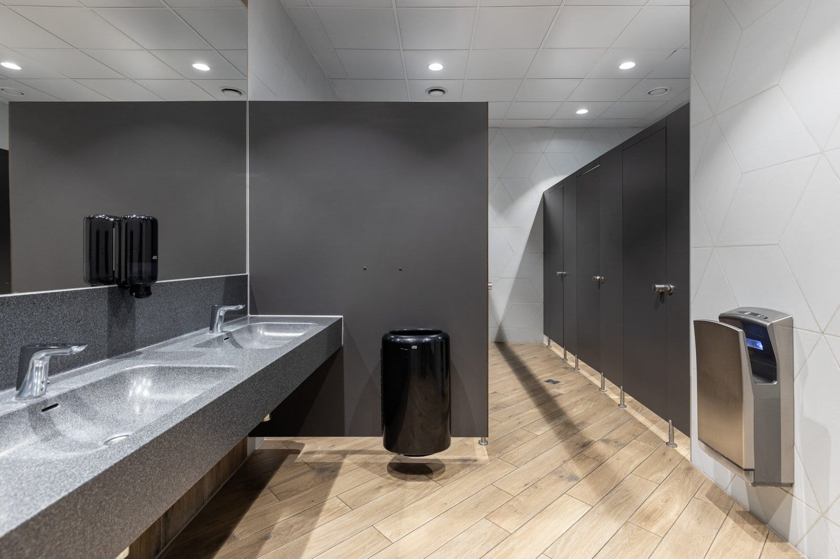
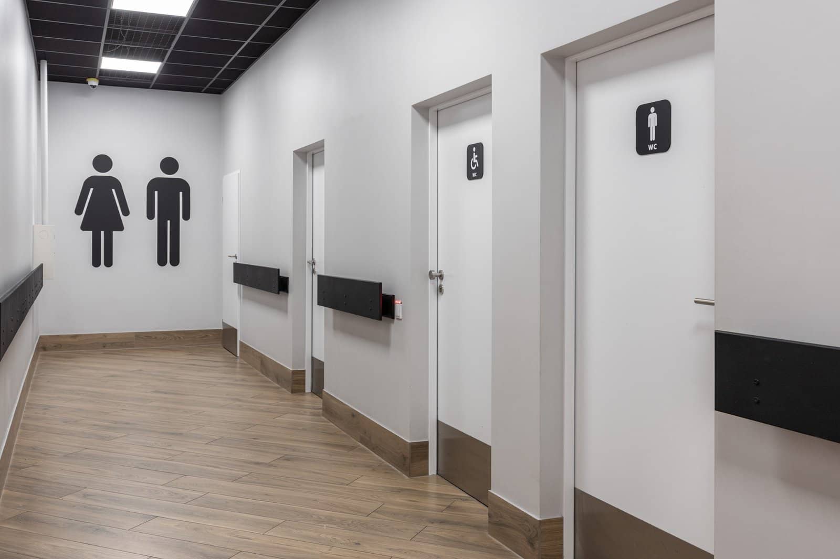
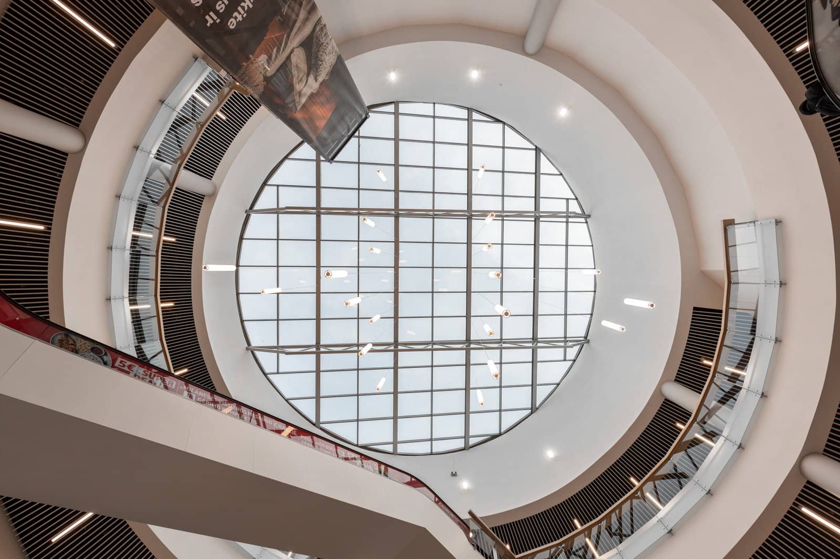
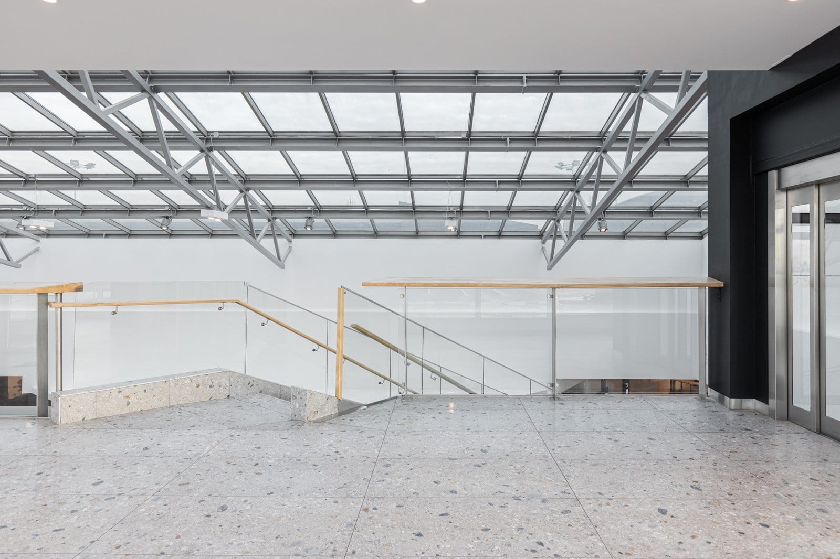
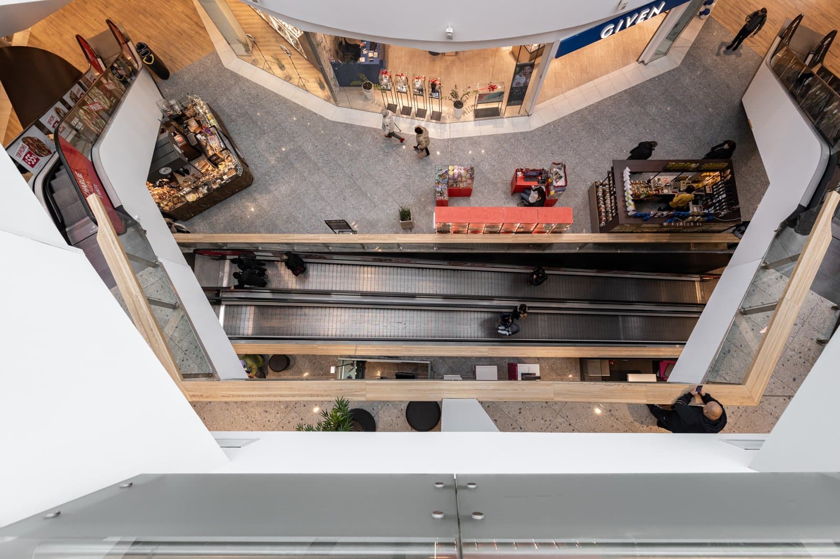
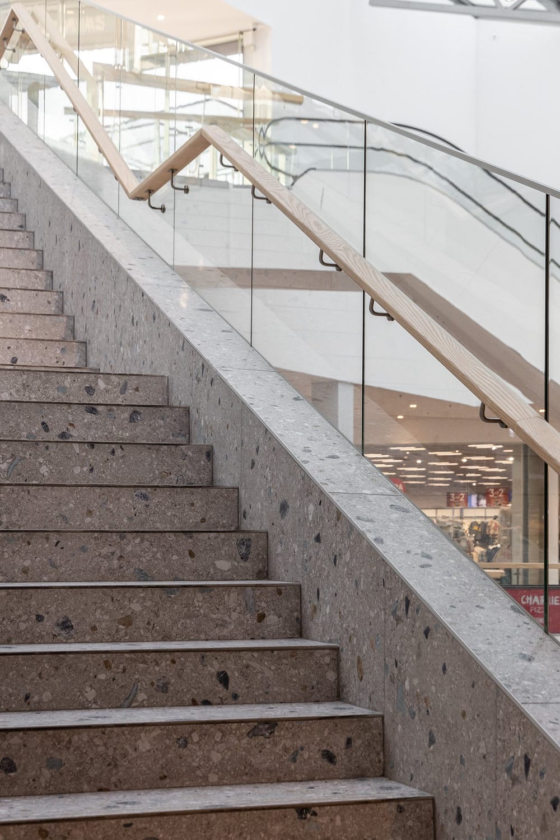
Interior: Gundega Andersone, Evija Šaitere
Construction work was carried out by UAB “Eirta”
Construction work on WC and shop portals: Lota B
Lamps: Exitoss
Tiles: Salons Objekts
Trees and pots: Podi un Podi
individual poufs, info center, light navigators: AKG Reklama
Photographer: Atis Tiltiņš
Time: 2021-2024

