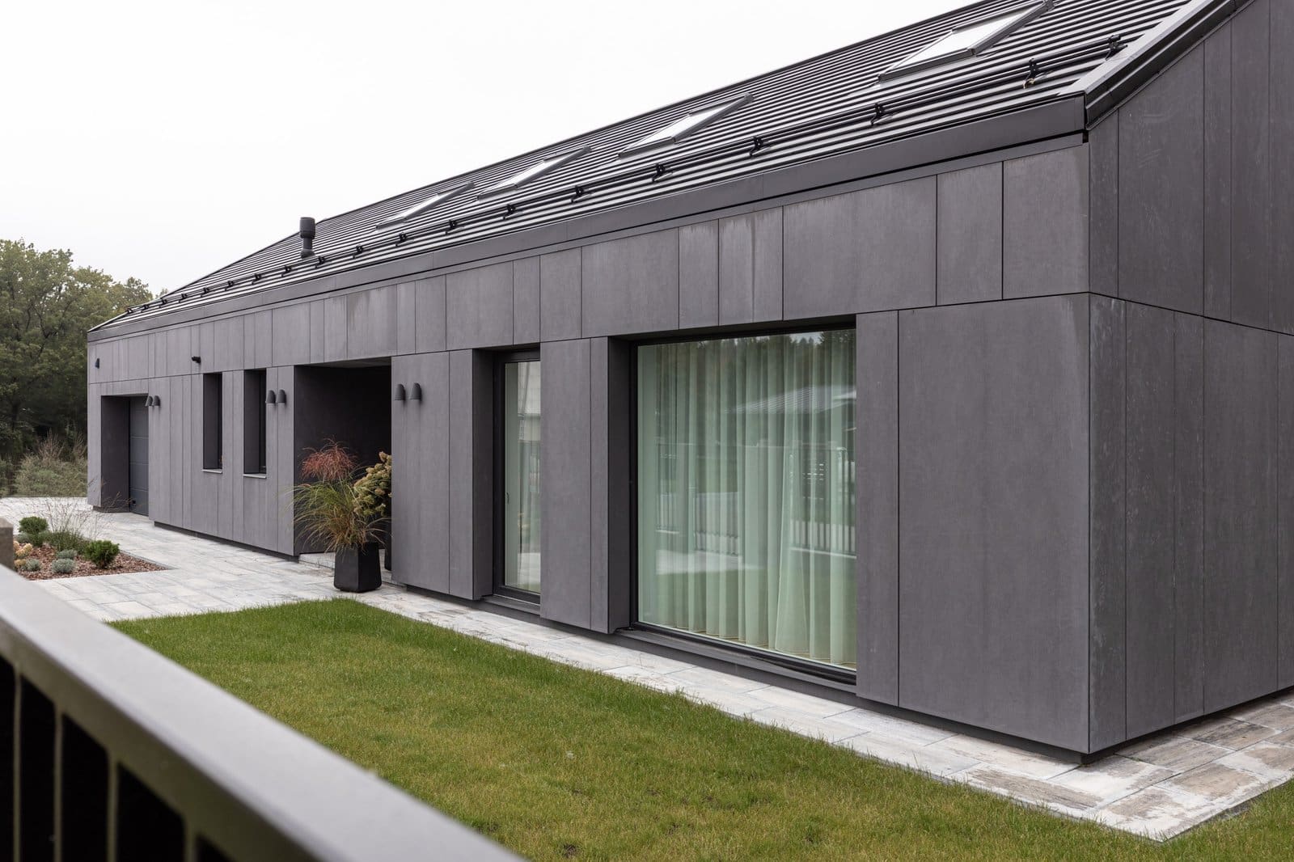
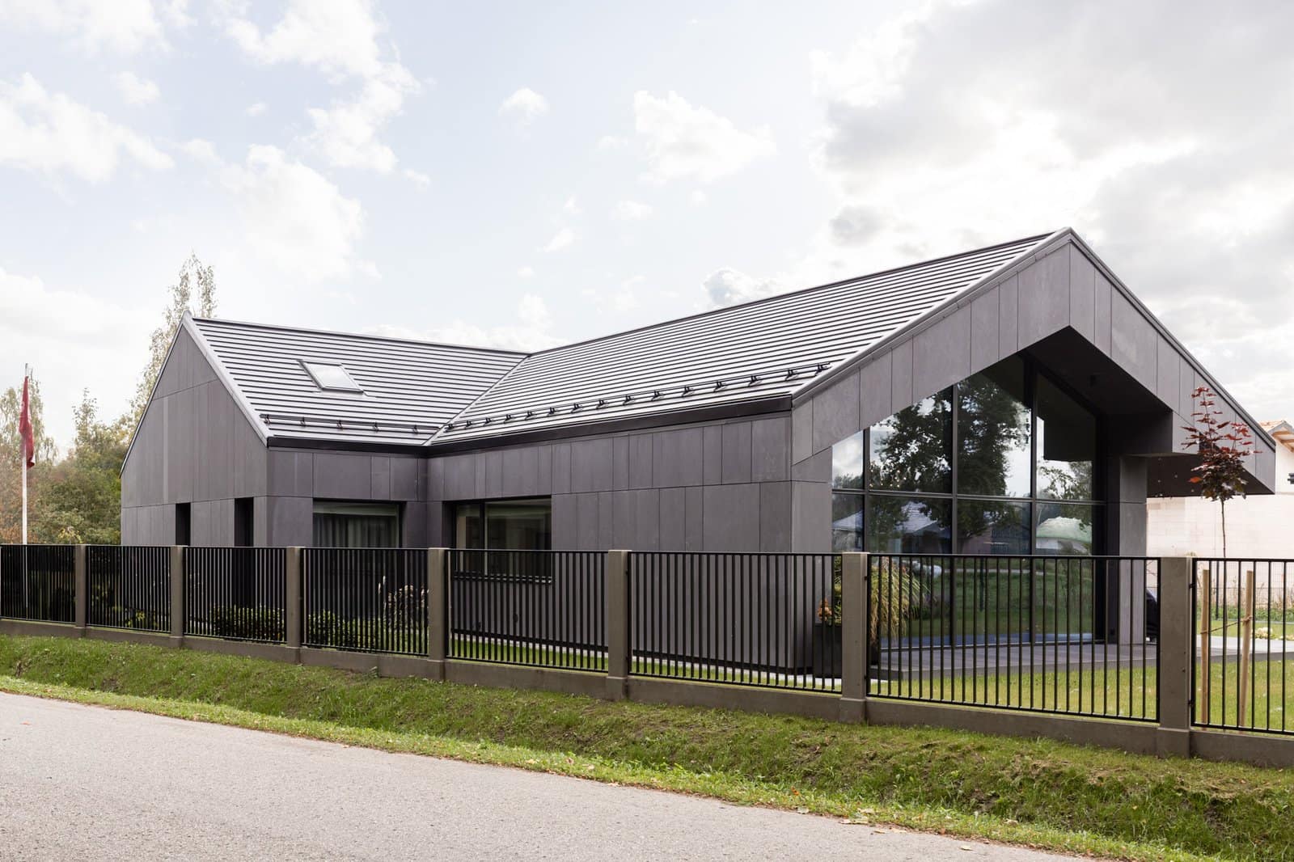
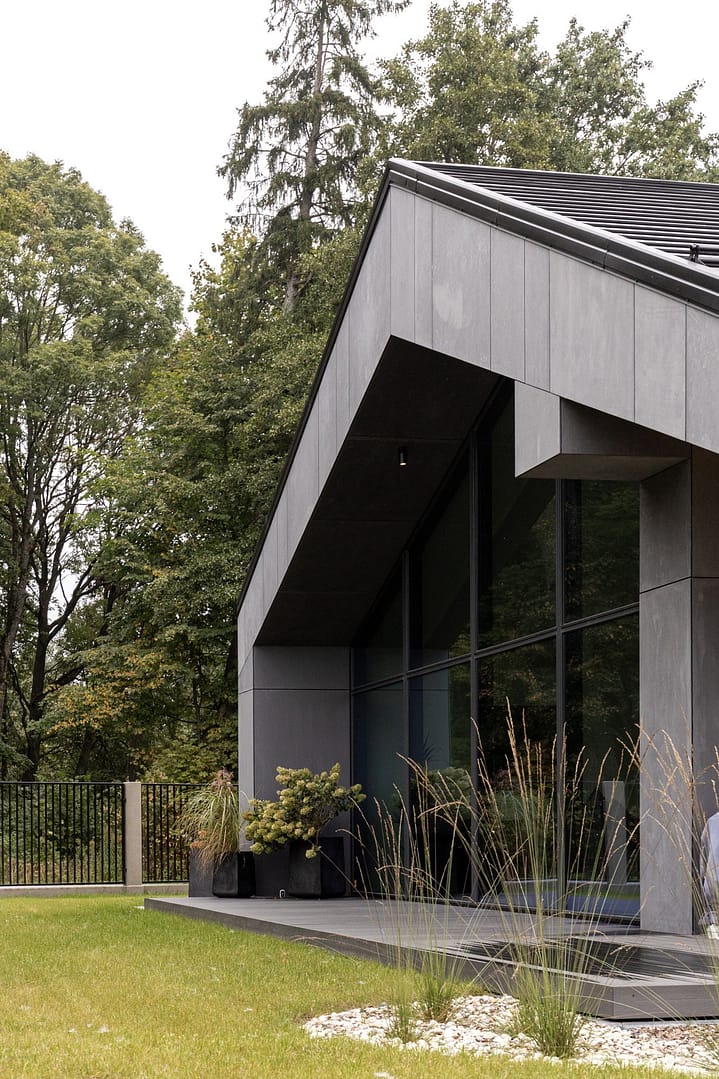
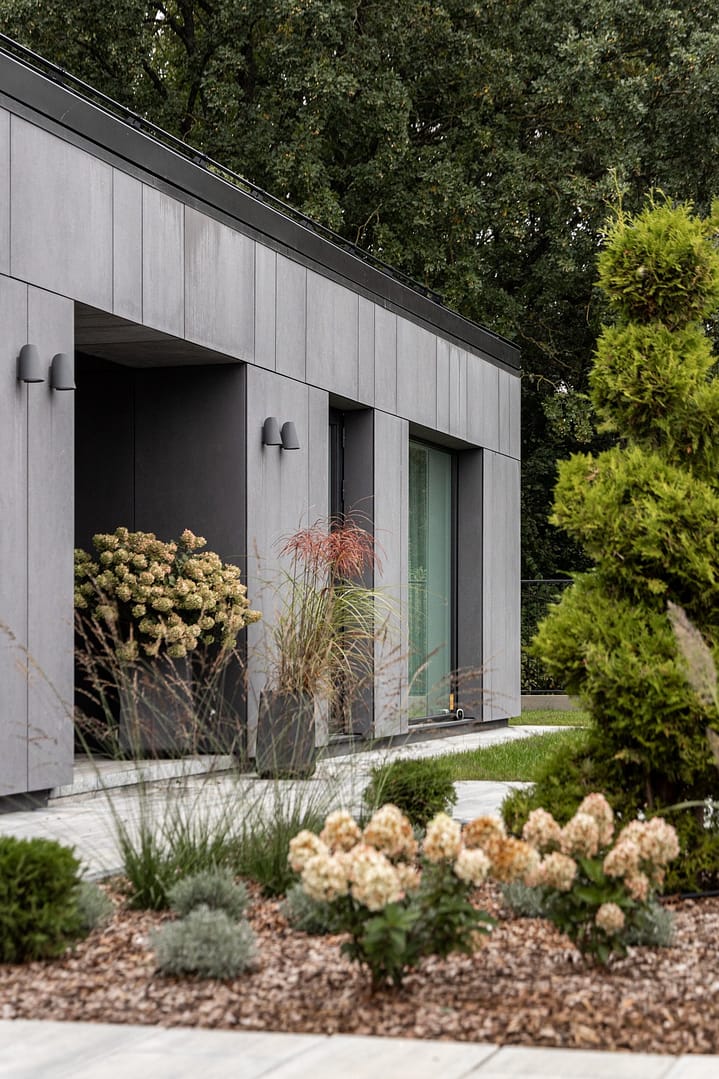
The house is designed with two volumes: one parallel to Matīsa Street and the other perpendicular, surrounded by a courtyard. Both volumes are unified in design—at the same height with a gable roof—and do not compete with each other in their appearance. At the intersection of the volumes, an entrance is planned that provides easy access to all functional zones of the building. In the street-facing volume, family bedrooms, bathrooms, and utility rooms are located, while the central volume combines living spaces with a kitchen and dining area, which leads to a spacious terrace. The living room volume is designed to be open to the roof structure, with the end wall made of glass. The street-facing volume, which includes smaller spaces, is designed at a height of 3 meters, creating an attic space. The building is planned to include both an indoor and an outdoor fireplace, each connected to separate chimneys.
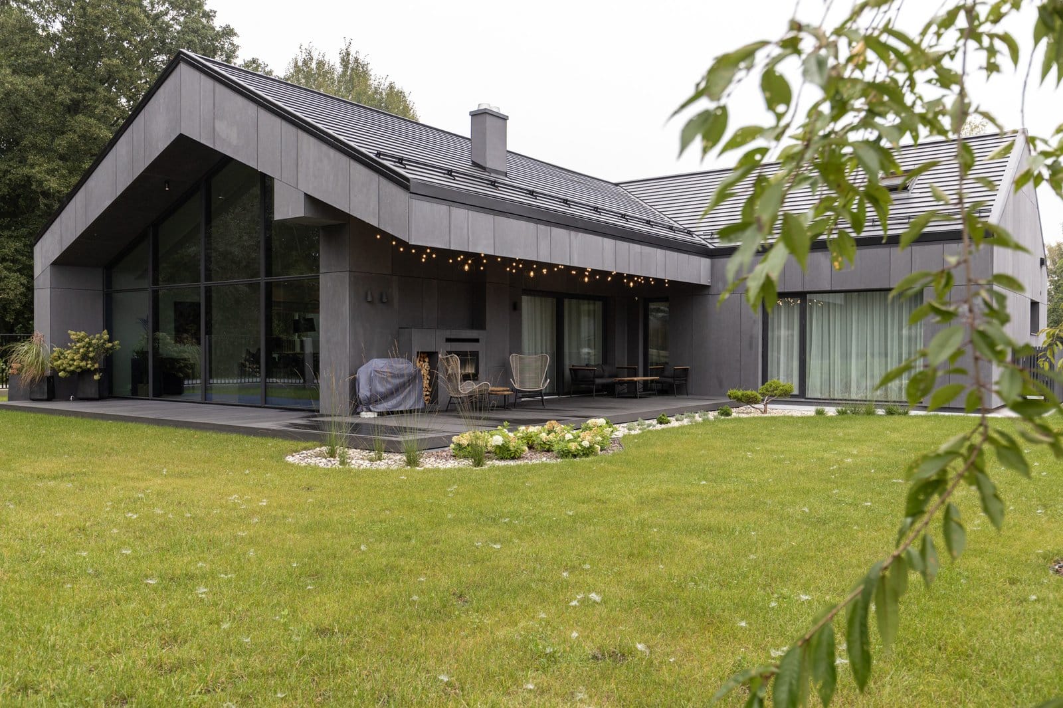
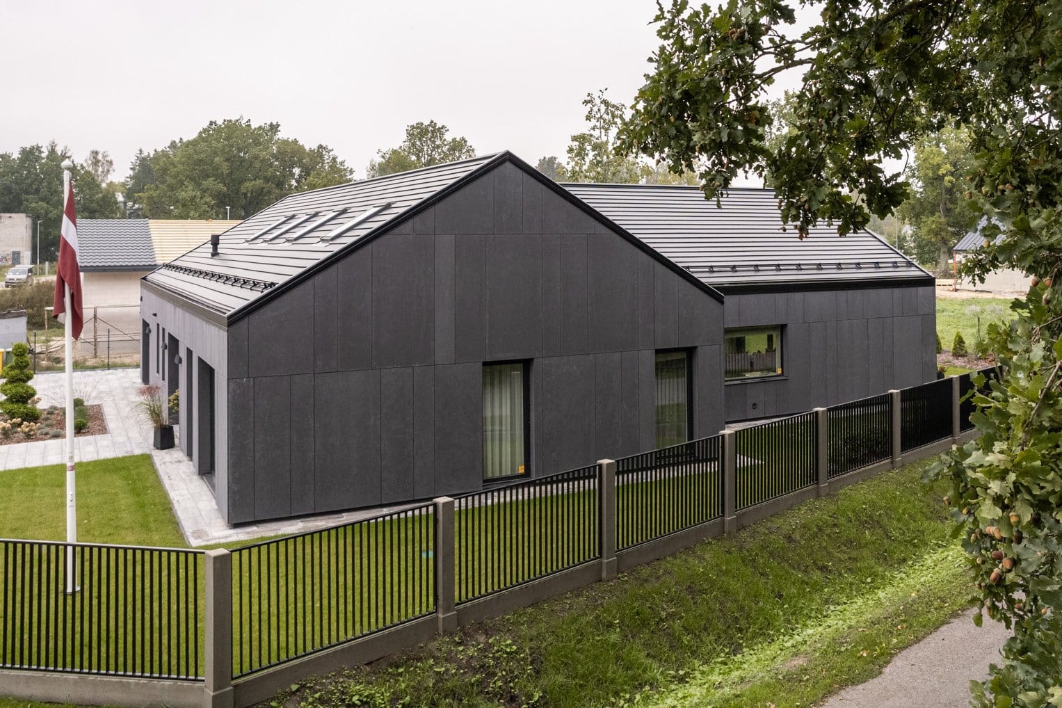
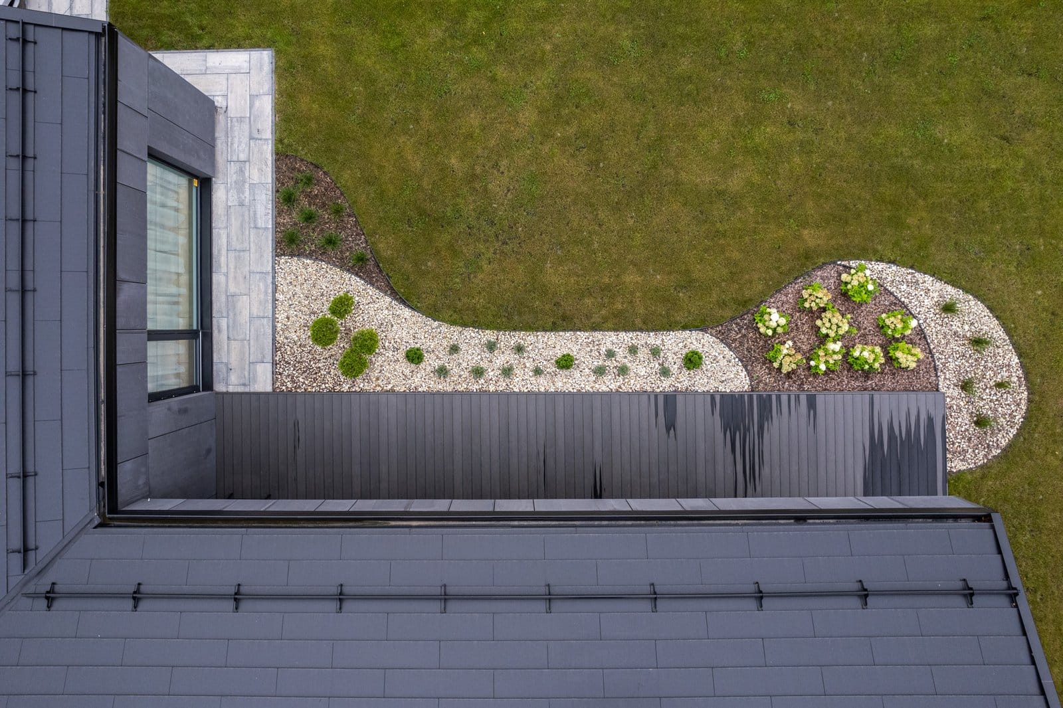

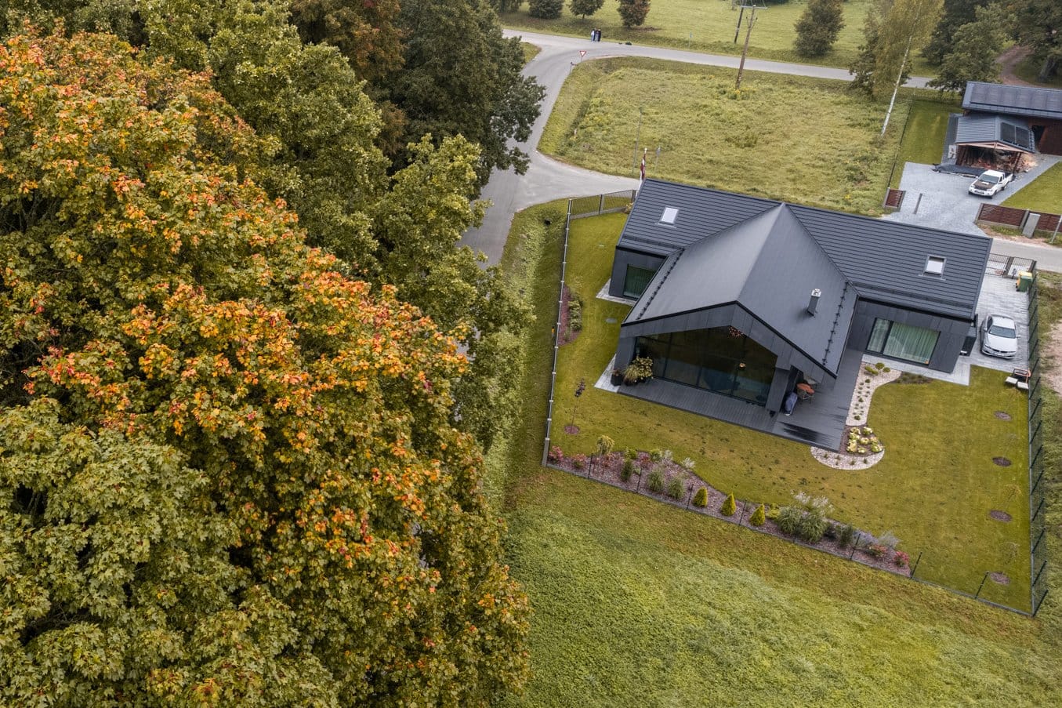
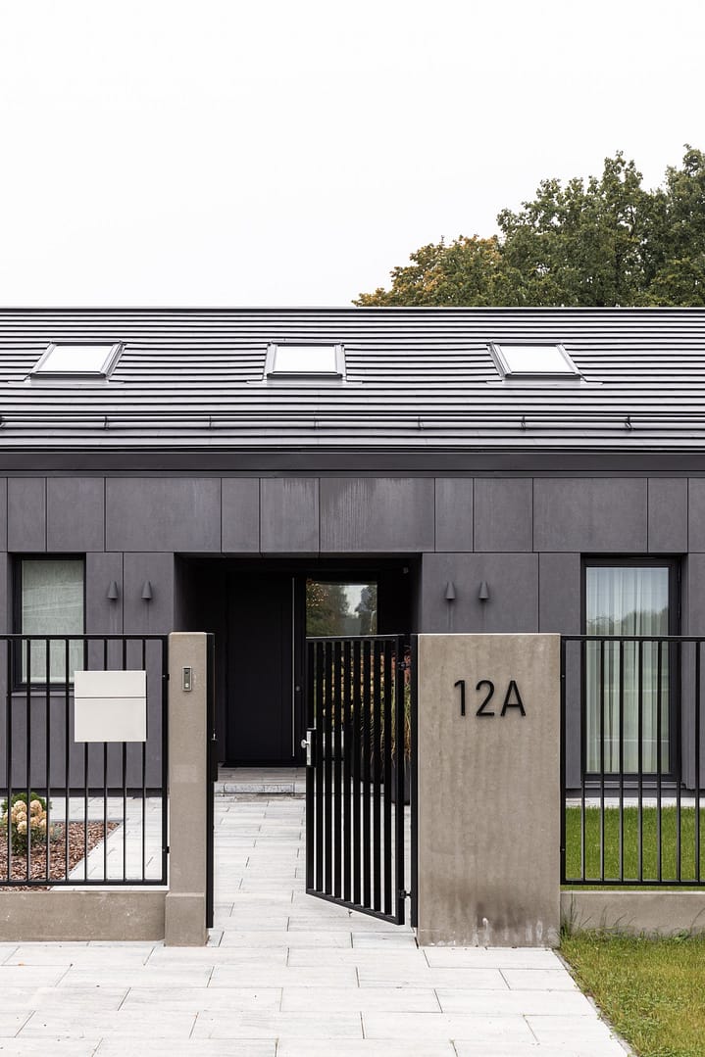
Arhitekte: Jolanta Šaitere
Būvkonstrukcijas: Daneks Diks
Pasūtītājs: Privātpersona
Photographer: Atis Tiltins
Gads: 2024

