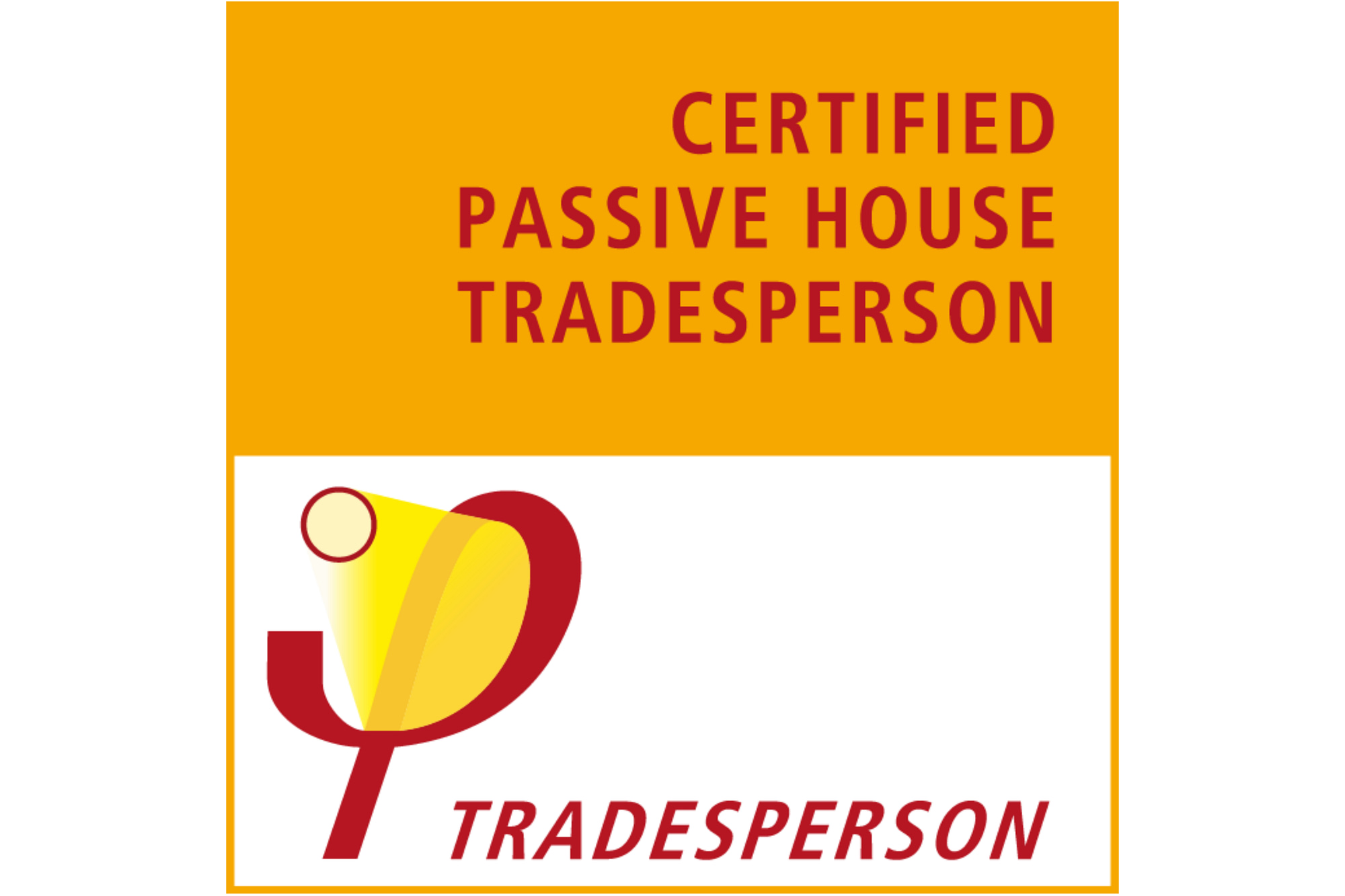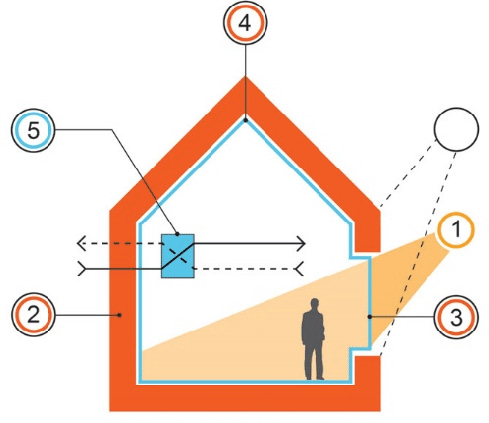
The concept of passive houses belongs to the Swedish architect Bo Adamson and the German building engineer Wolfgang Feist. It was they who in 1988 created the concept of Passive Houses, based on which the first passive house was built in Darmstadt, Germany in 1991. It was a row house with four apartments, each with a total area of 156 square meters. Since then, passive houses have gained tremendous popularity worldwide, especially in Scandinavia, Germany, and Austria. In recent years, passive house solutions have become increasingly sought after in Latvia as well.
What sets passive houses apart from traditionally constructed “regular” buildings? The defining characteristic of passive buildings is their high degree of thermal insulation and airtightness, which significantly reduces heat loss. At the same time, these buildings are designed not to overheat and to maintain a comfortable indoor climate throughout the year.
To be considered passive, a house must meet the following criteria:
- The specific space heating demand does not exceed 15 kWh/m² per year, AND the maximum heating load per square meter of living space does not exceed 10 W/m².
- The specific cooling demand does not exceed 15 kWh/m² per year.
- The overheating frequency (indoor temperature exceeding 25°C) is less than 10%.
- The air leakage rate (n50) is ≤ 0.6 air changes per hour.
- The total primary energy consumption does not exceed 120 kWh/m² per year.
Technologies continue to advance, and increasingly precise measurements allow for improvements in the construction process. However, the fundamental principles of passive house construction set forth over three decades ago remain unchanged.

- High-Quality Windows and Solar Gains: Maximizing solar energy utilization is crucial. The orientation of the house and its windows with respect to the cardinal directions is important. While it is best to position passive houses facing south, it is essential to consider shading to prevent overheating. The passive house standards dictate that overheating (above 25°C) should not exceed 10%. Whether a house falls within these limits is determined by energy efficiency calculations. In any case, the U-values of windows in a passive house should not exceed 0.8 W/(m²·K). To achieve this, it is crucial to use high-quality insulated window frames and triple-glazed units.
- Excellent Thermal Insulation: One of the cornerstones of a passive house is outstanding thermal insulation, meaning sufficiently thick insulation layers for the roof, walls, and floor slabs. It is crucial that their thermal transmittance or U-values do not exceed 15W/(m²·K). This corresponds to at least a 250-300 mm thick layer of insulation. Given the climatic conditions, this layer is thicker in Latvia, for example, industrially produced timber frame houses have insulation layers reaching 400 mm or more. It is crucial for each passive house to have a complete energy efficiency calculation using the PHPP method, assessing the impact of any building construction and engineering solutions on the overall energy efficiency of the house.
- Airtight Building Envelope: To prevent air leakage and thereby reduce heat loss, the outer shell of passive houses should create a uniform, airtight surface, avoiding unnecessary openings and holes. The air permeability of insulated constructions is important for several reasons. It not only reduces the infiltration of cold air (air leakage) into the building, which can cause drafts and increase the energy consumption for heating, but also protects the construction from the exfiltration of warm and moist air (air leakage out of the building). As a result, constructions are protected from condensation and the formation of mold.The air permeability of insulated constructions is important for several reasons. It not only reduces the infiltration of cold air (air leakage) into the building, which can cause drafts and increase the energy consumption for heating, but also protects the construction from the exfiltration of warm and moist air (air leakage out of the building). As a result, constructions are protected from condensation and the formation of mold.To ensure a uniform, airtight surface between timber panels, at their fastening points, and in corners, jointing locations are sealed with adhesive tape. Whether the air leakage criteria of the building are met is determined by the Blower Door test, a specific method of measuring pressure differences, in accordance with EN 13829.
- Free of Thermal Bridges: Thermal bridges, or imperfections in building and insulation structures, have a negative impact on the energy efficiency of the building. Such thermal bridges occur where a material with high thermal conductivity penetrates the insulation layer or protrudes through it. This risk exists, for example, at the connection of cantilevered balcony slabs, at the junction of the floor and walls, or at the fastening points of facade insulation composite systems. Passive houses should avoid such thermal bridges. To ensure this, it is essential to choose rational architectural solutions for the building. The thermal building envelope must be enclosed by one continuous vapor-permeable insulation layer. The installation of insulation and window installation must be carried out to avoid thermal bridges.
- Ventilation with Heat Recovery: Ventilation, or air circulation, is crucial in any home to ensure good indoor air quality, a healthy and comfortable indoor climate throughout the year. It is considered that the relative air humidity in a home is optimal when it ranges from 35 to 55%. To prevent dry air in rooms, ventilation in passive houses should be adjusted according to how much fresh air will be consumed. Therefore, when choosing a ventilation system, it is important to know how many people will occupy the house on a daily basis. Accordingly, a ventilation system is selected that provides both air circulation, the extraction of warm air, and, if necessary, its heating. An energy-efficient ventilation system extracts the warm and moist air accumulated in the kitchen, bathroom, and toilet and expels it from the building. Fresh air is supplied to the living room and bedrooms. However, this must also be precisely calculated, as the total electric energy consumption of the ventilation system in a passive house must not exceed 0.45 Wh/m³.

