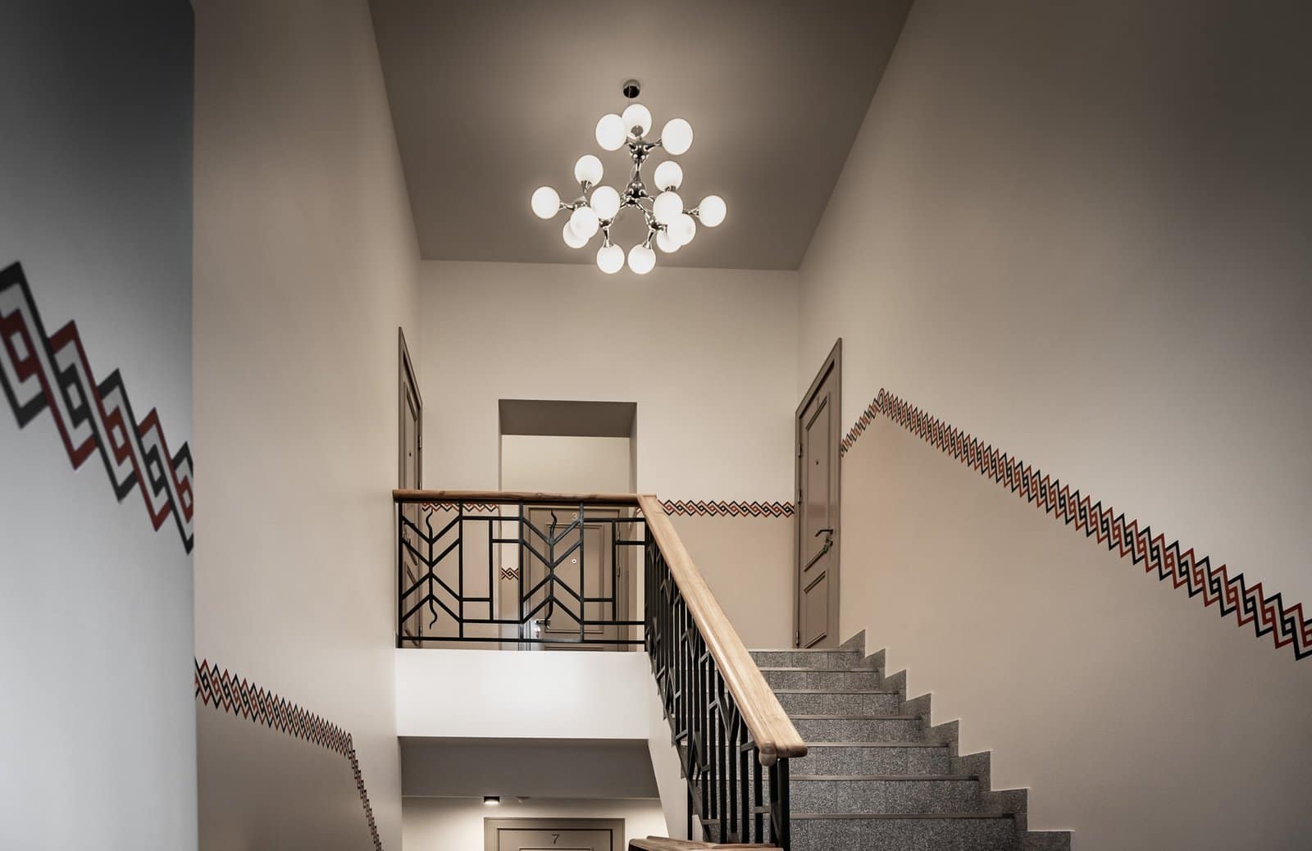
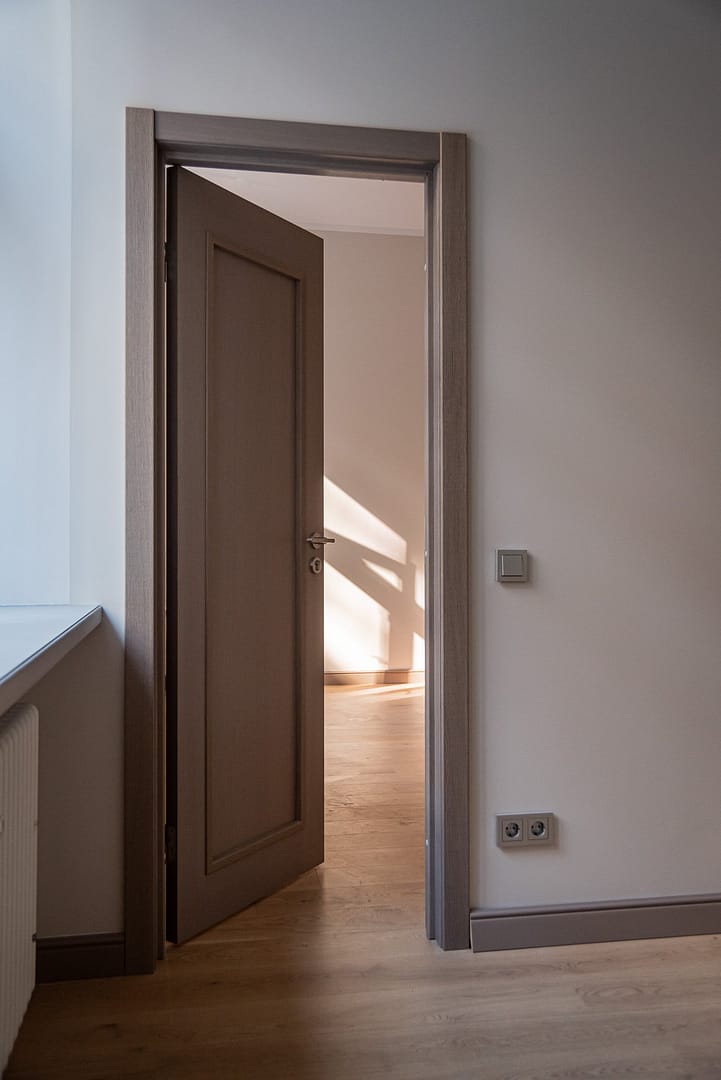
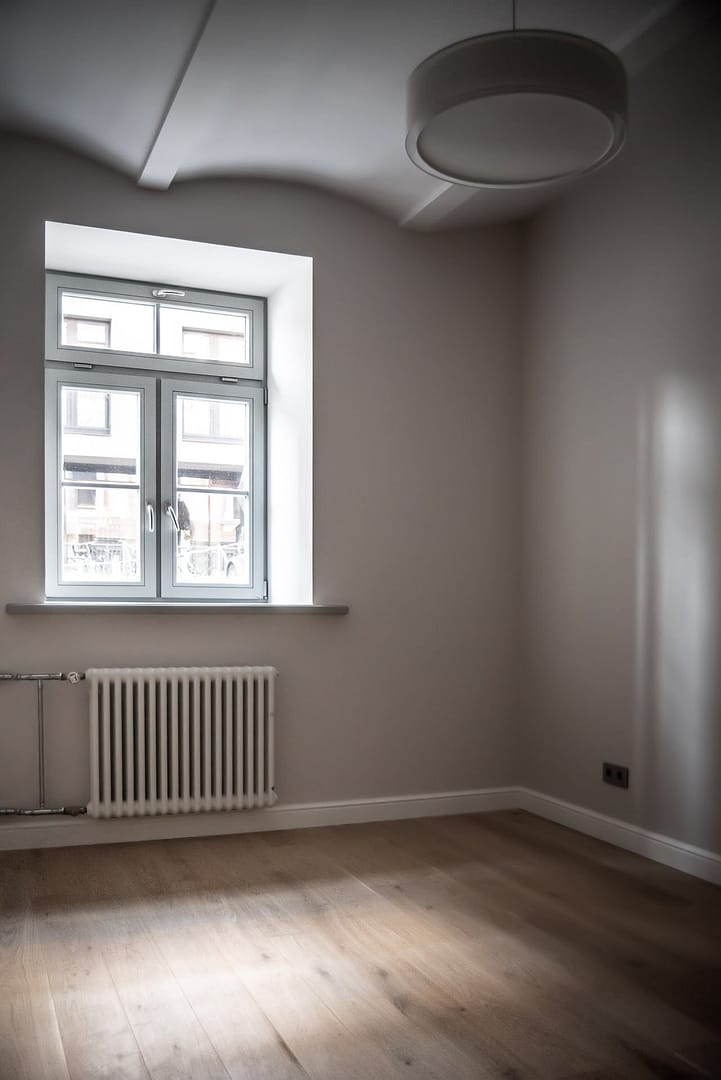
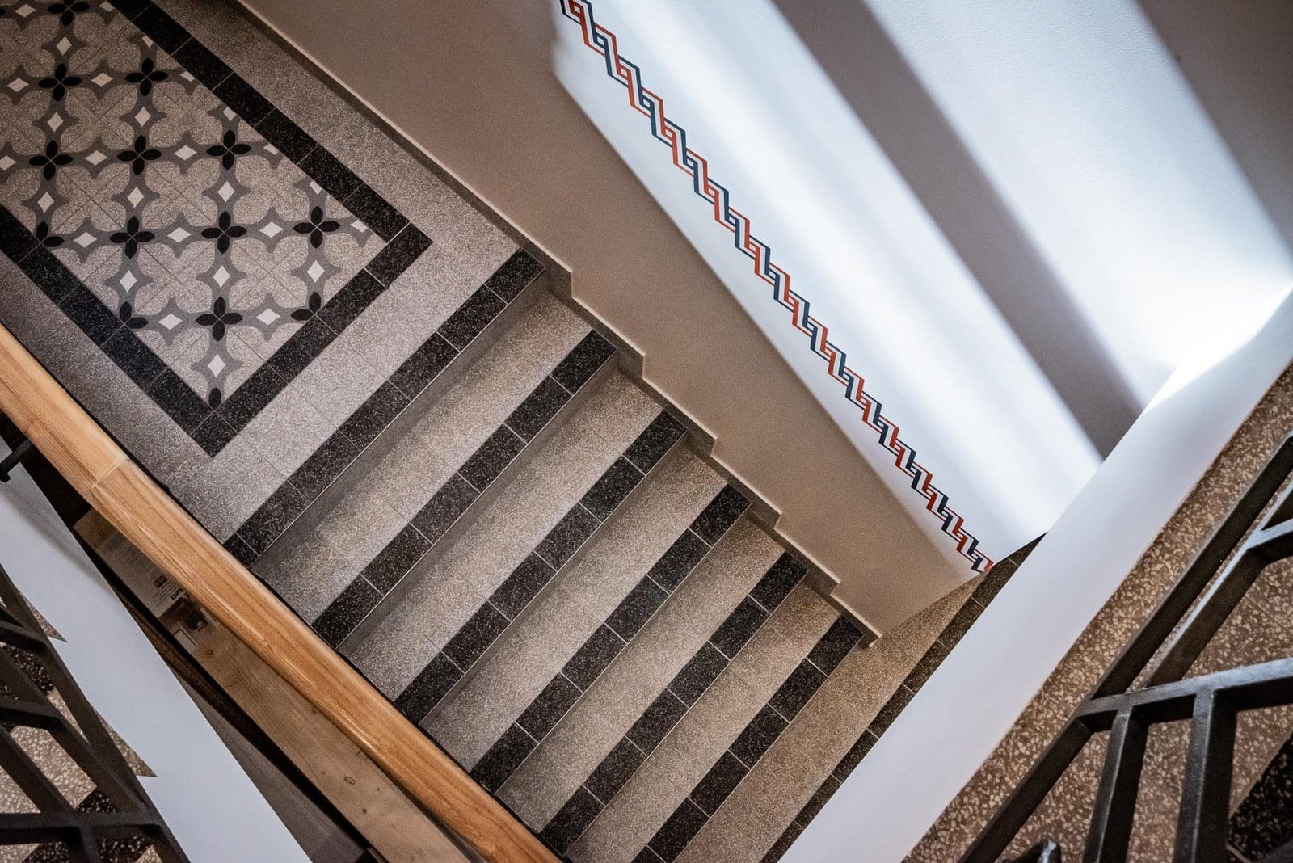
The ‘Lāčplēša Residence’ is located in the central part of the capital—an accessible location with well-developed infrastructure. The eclectic-style building was constructed in 1900 based on the design of the renowned architect Kārlis Johans Felsko from the early 19th to 20th century. This is the last staircase with the adjoining 7 apartments undergoing transformation. The interior design has been developed while respecting the historical character of the building
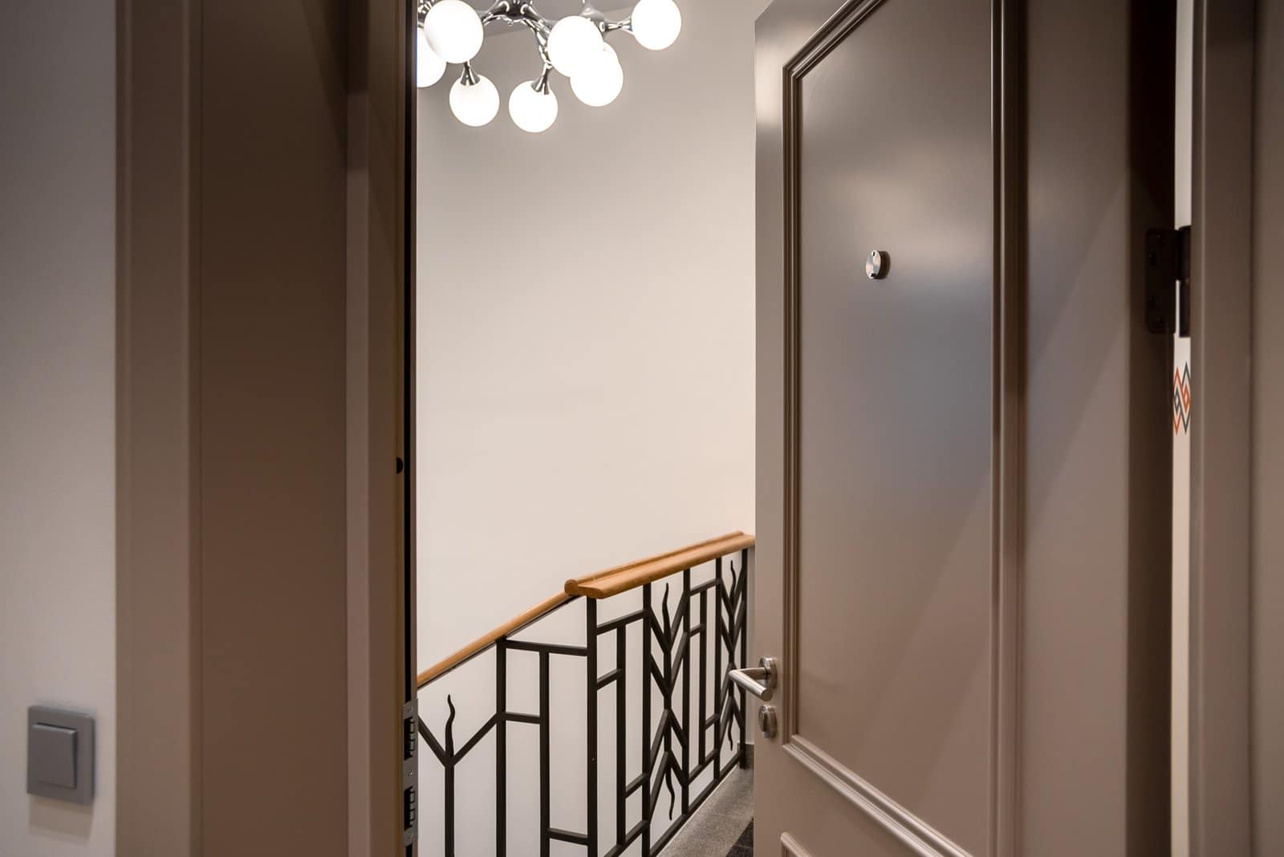
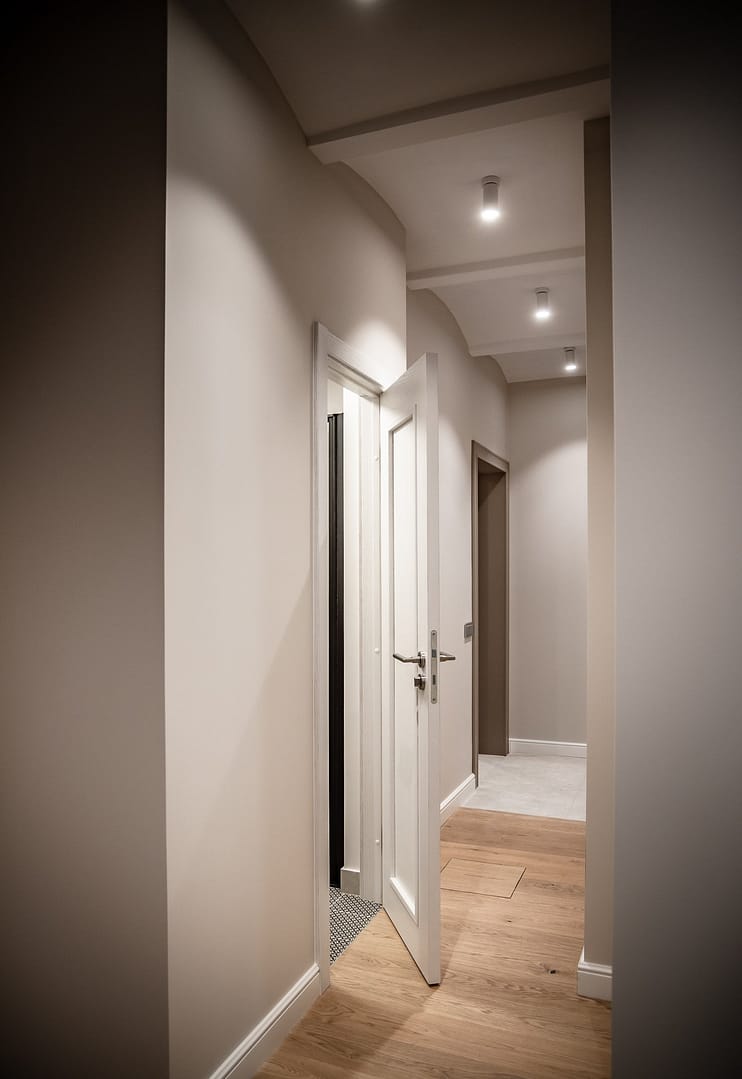
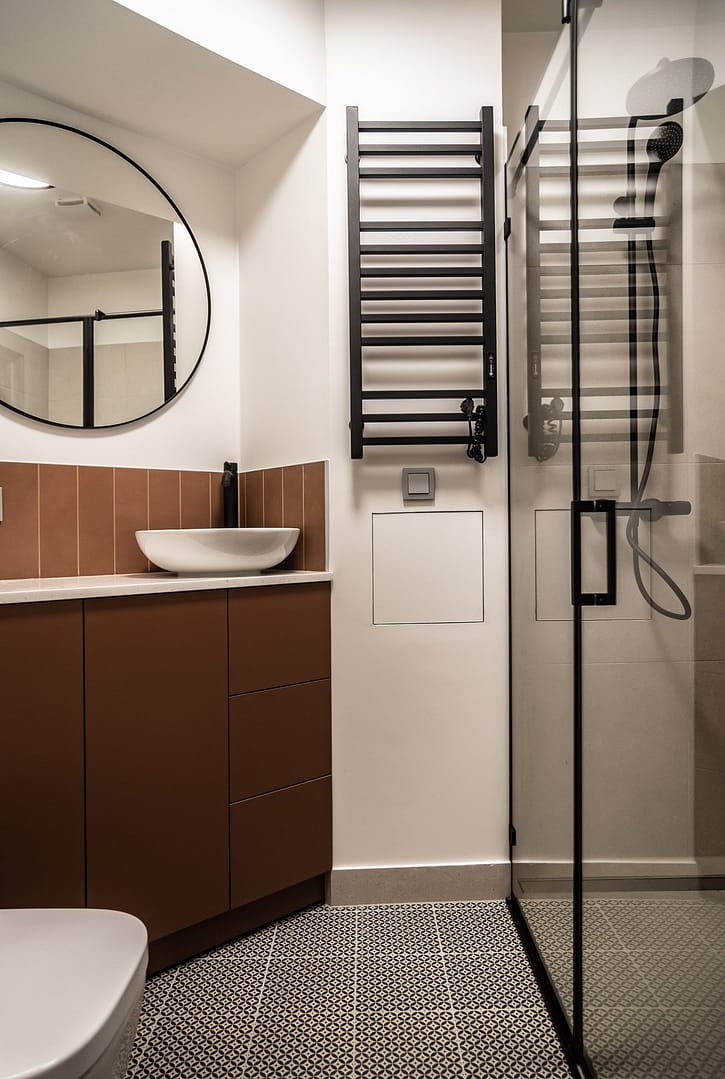
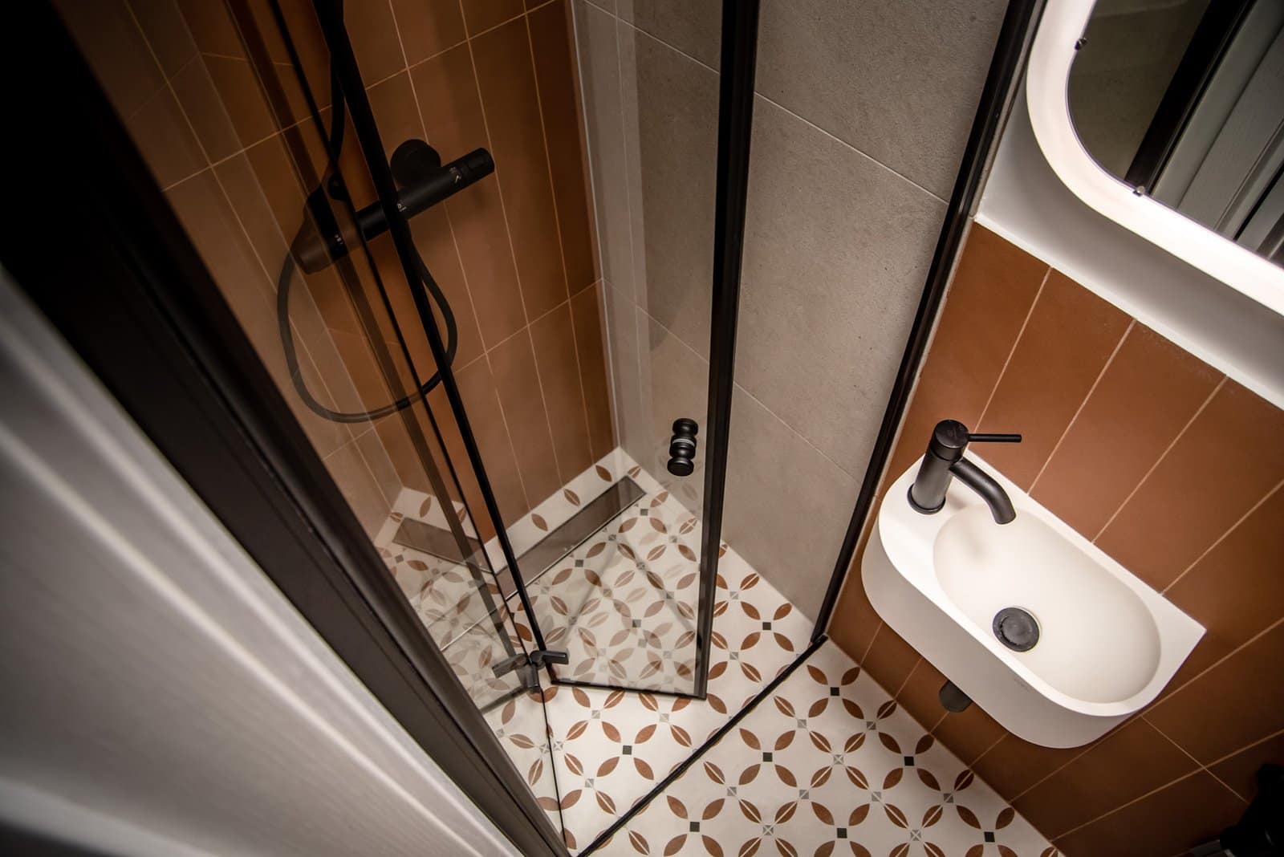
An active lifestyle demands small apartments in the center of Riga. The staircase features patterned terrazzo tiles, creating decorative carpets. The interior is designed in soft tones—light oak parquet flooring, light wall colors, and café latte-colored doors. The bathrooms are finished with clay tiles and contrasting black plumbing fixtures. The small bathrooms also have space allocated for washing machines.
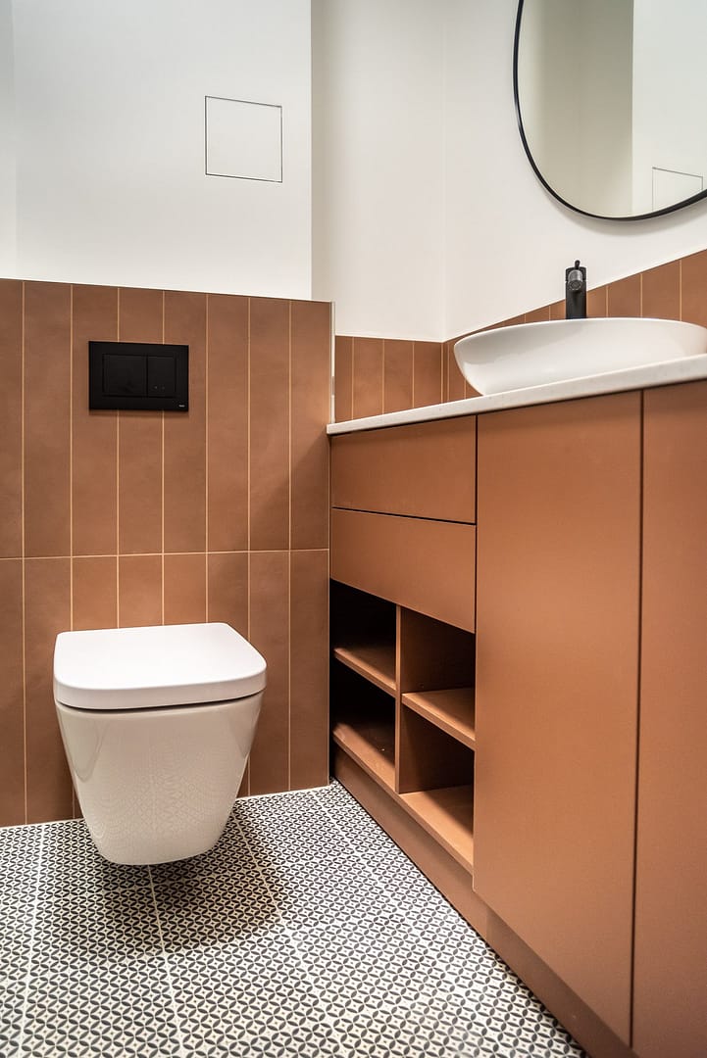
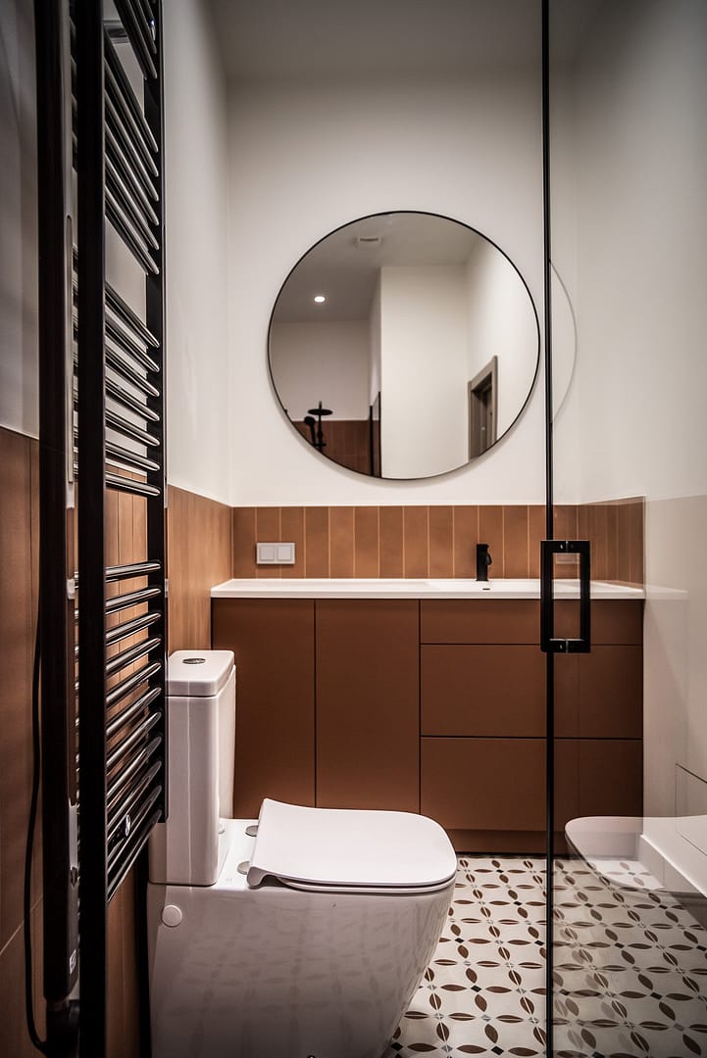
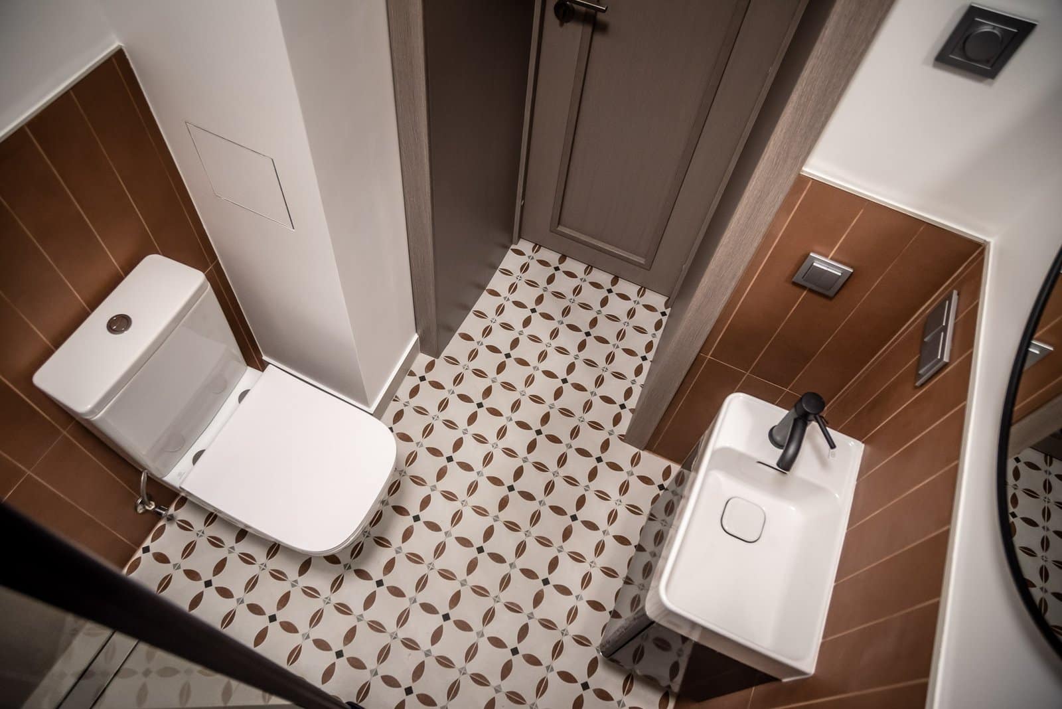
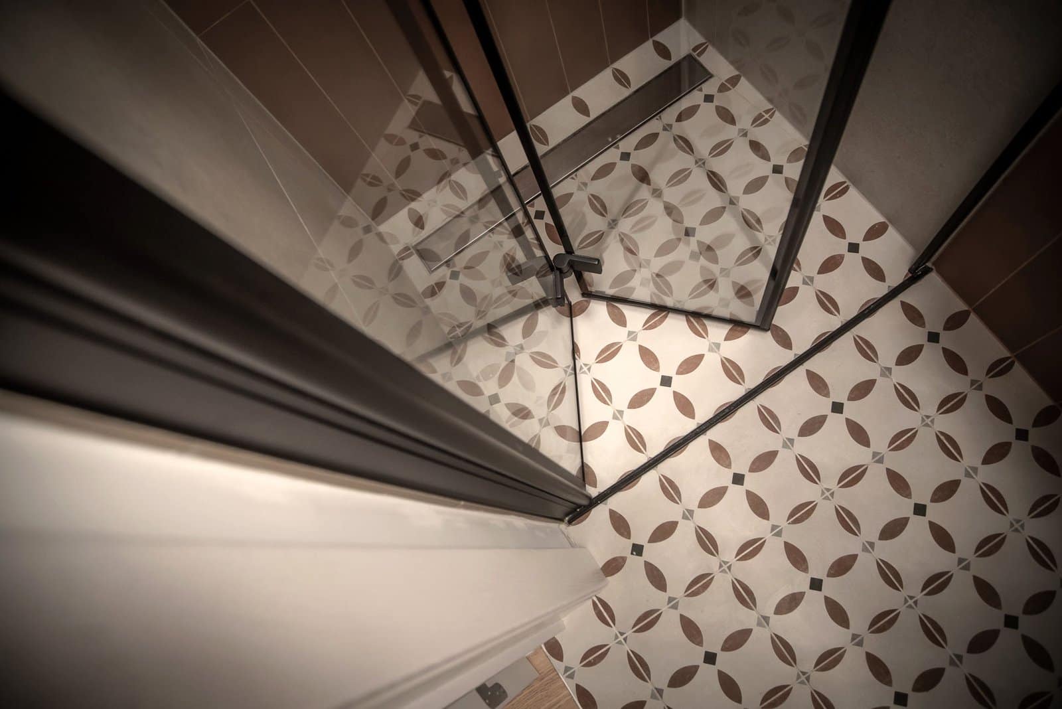
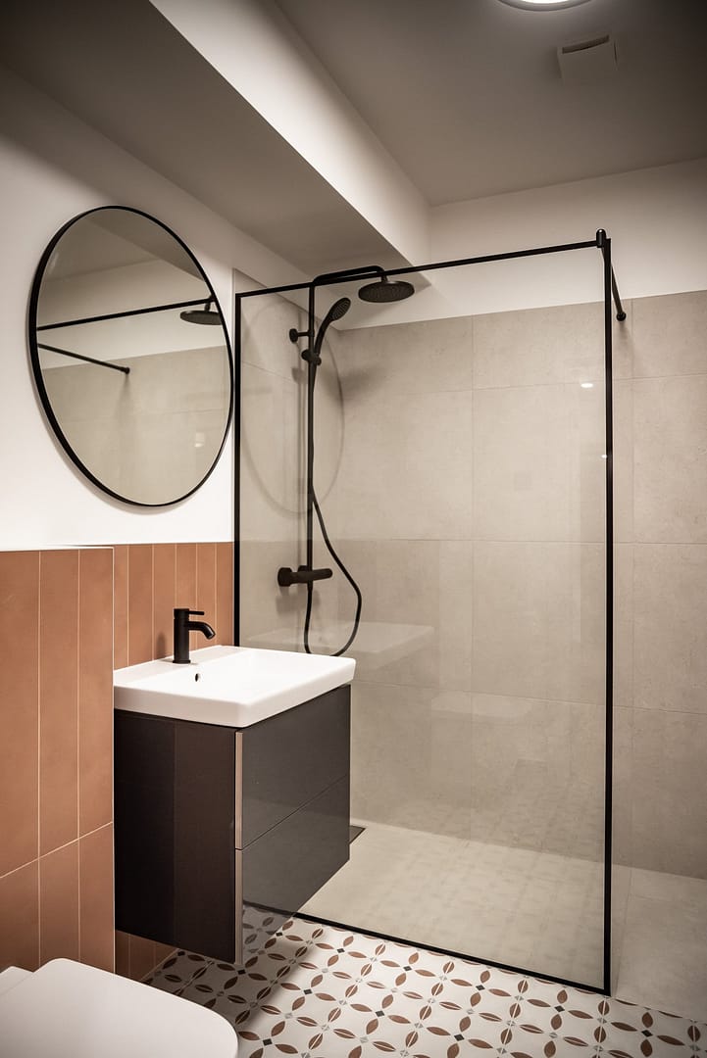
Architect: Jolanta Šaitere
Parquet: Salon Objekts
Tiles: Revalu2on, HL studio
Lighting: Maģijas studija
Plumbing: Sanistal, PAA
Photographer: Emils Edgars Lukšo
Time: 2024

