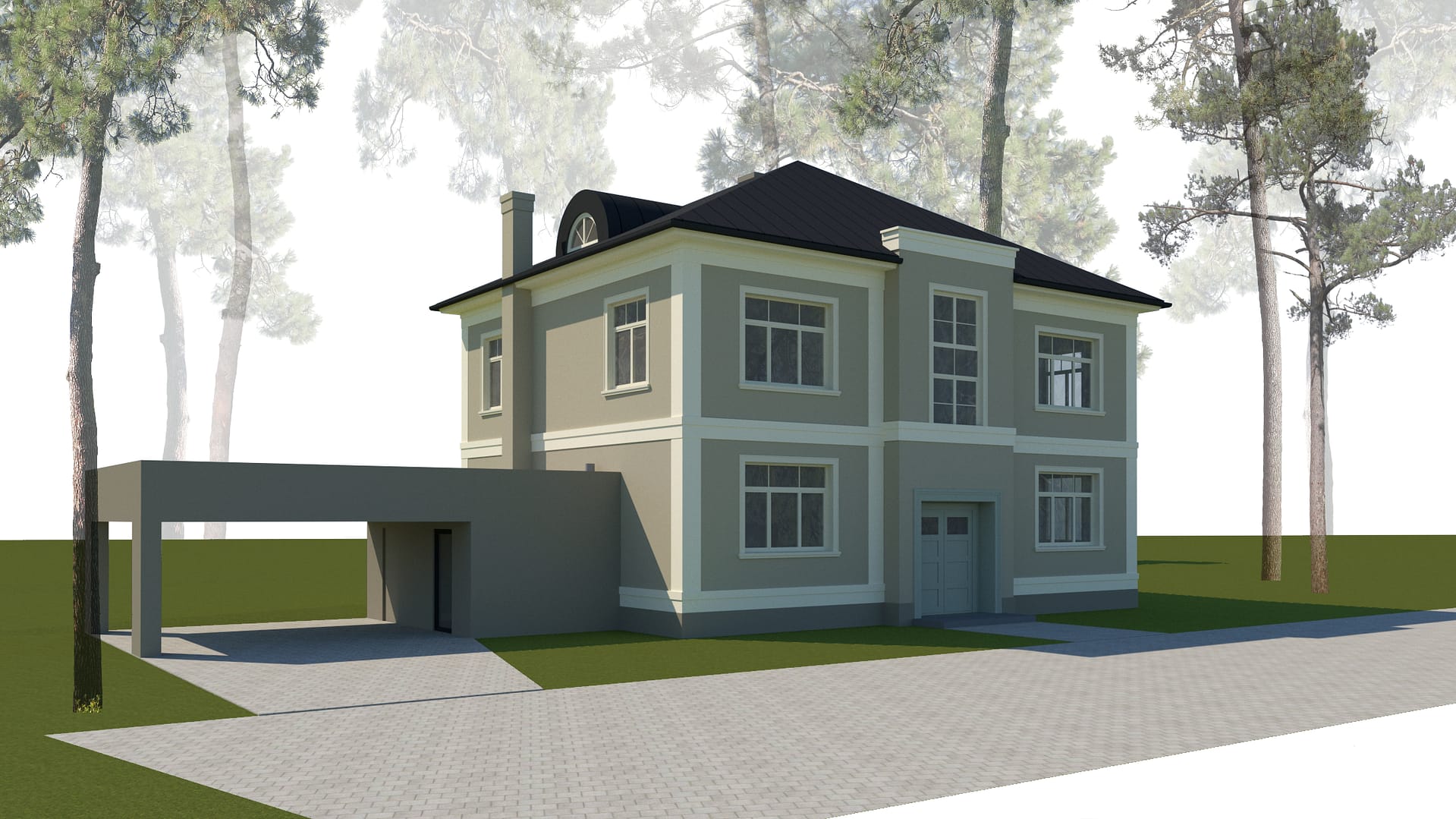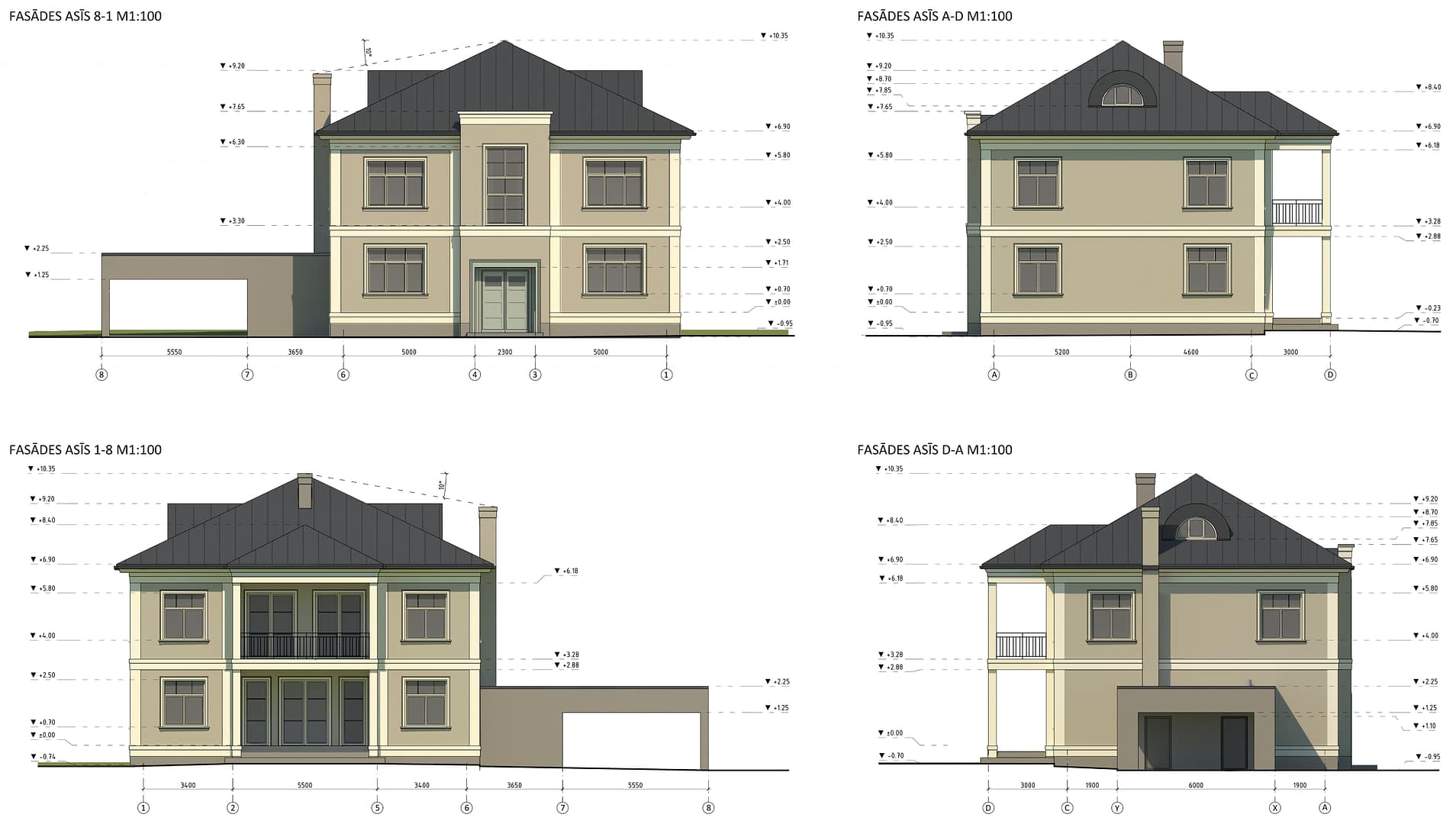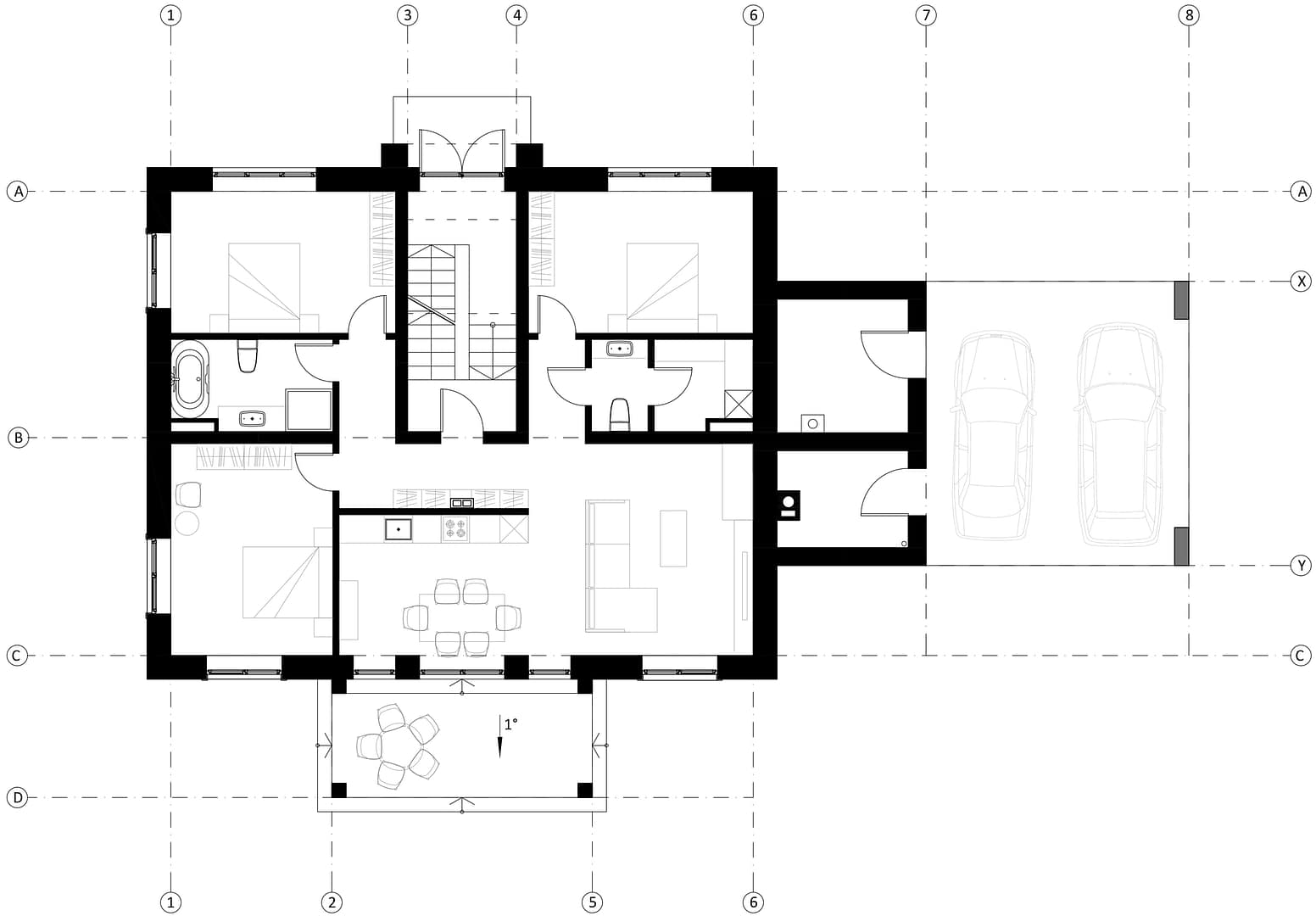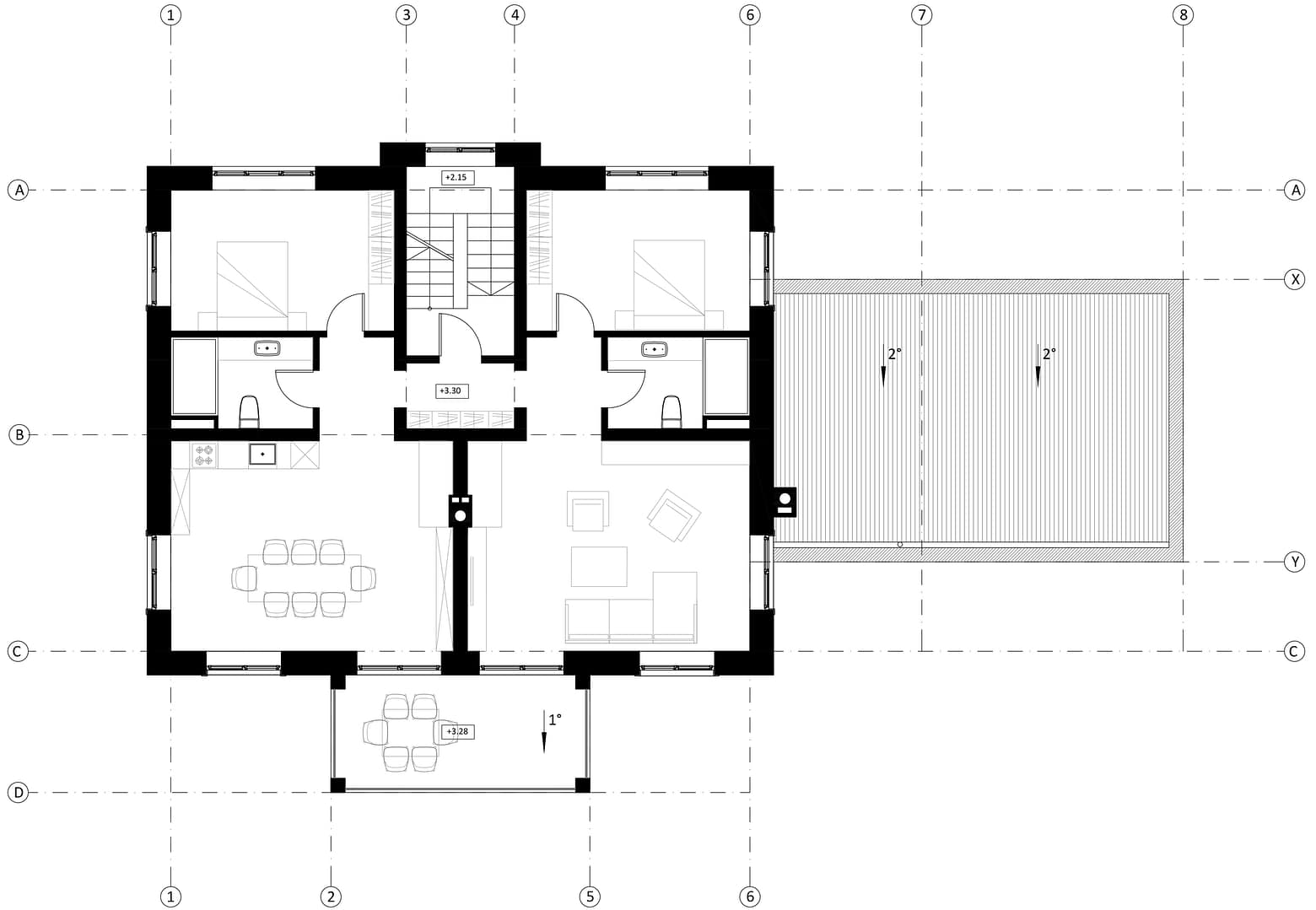


Architectural solutions.
The building to be renovated consists of two volumes. The residential volume is designed in a manner characteristic of the surrounding development, while the side volume is simple in form and unaccented. The building is intended to preserve the established building footprint and location. Two apartments will be created on each floor, along with the construction of a basement and roof extension. The apartment layout includes a kitchen, living room, 2 bedrooms, 2 bathrooms, and covered terraces. The building’s facades are planned to be plastered with vertical and horizontal accent stripes. The tones range from light beige to dark beige, with the entrance portal in a greenish hue. The windows are designed with divisions that correspond to the surrounding environment. The roof is planned to be covered with dark grey metal sheets. The side volume houses a technical room and auxiliary space, as well as a prospective shelter for car parking



Address: Krišjāņa Barona str 27A, Jūrmala
Author: Jolanta Šaitere
Customer: Private person
Stage: Technical project
Year: 2022

