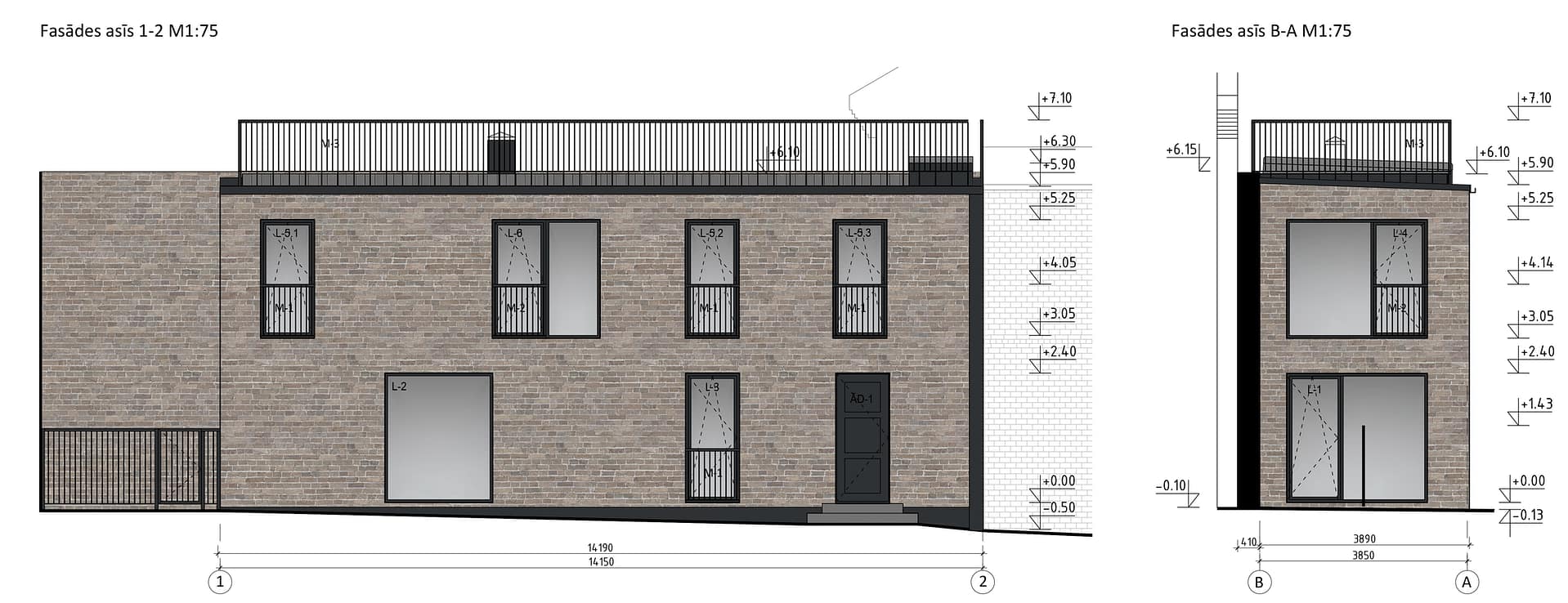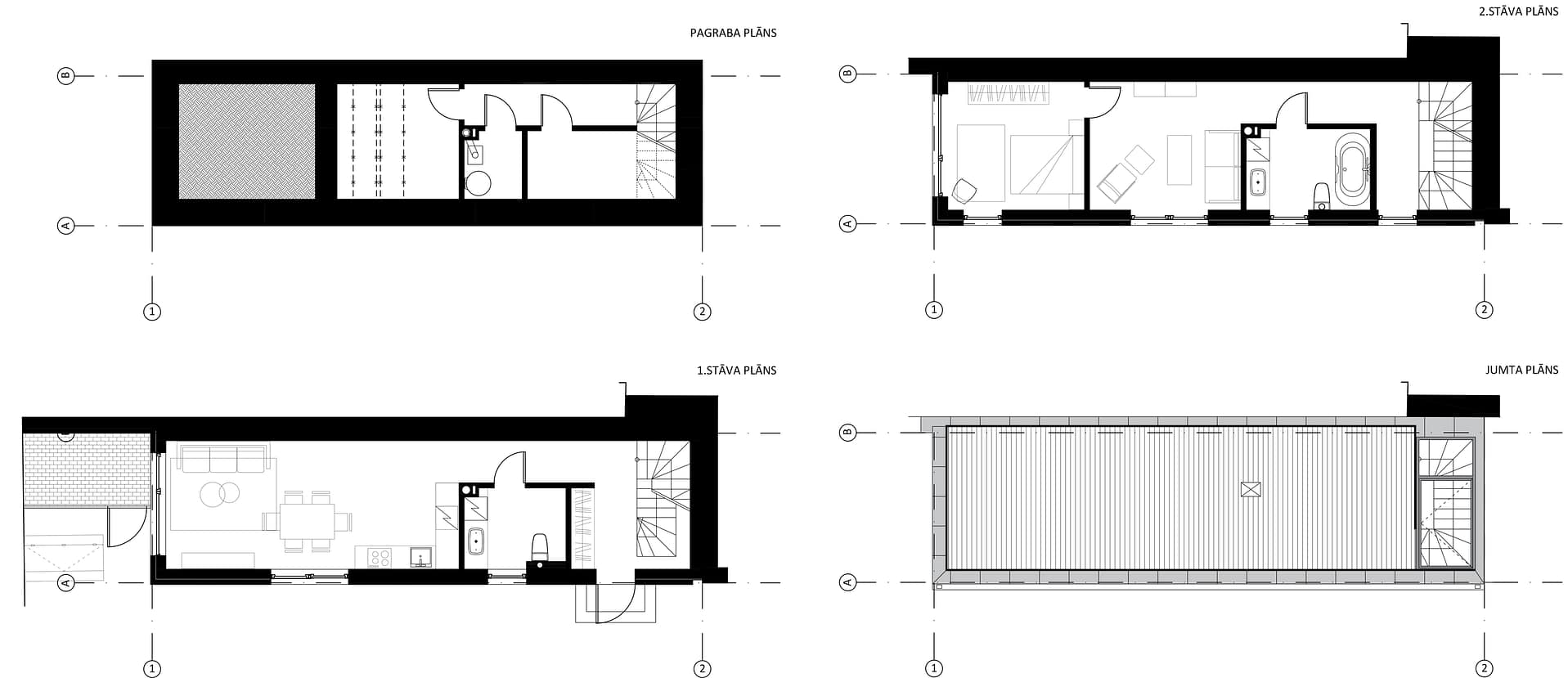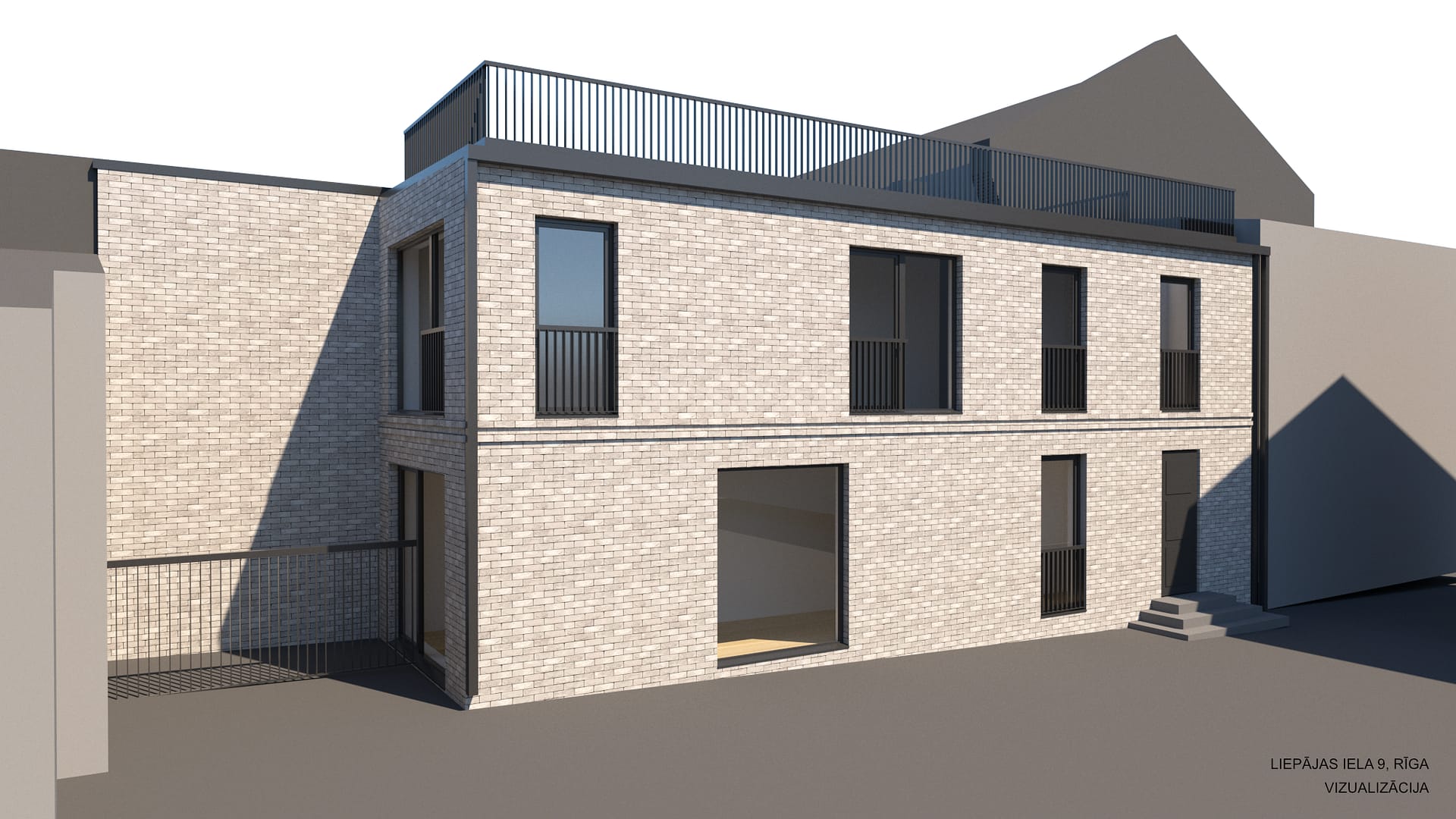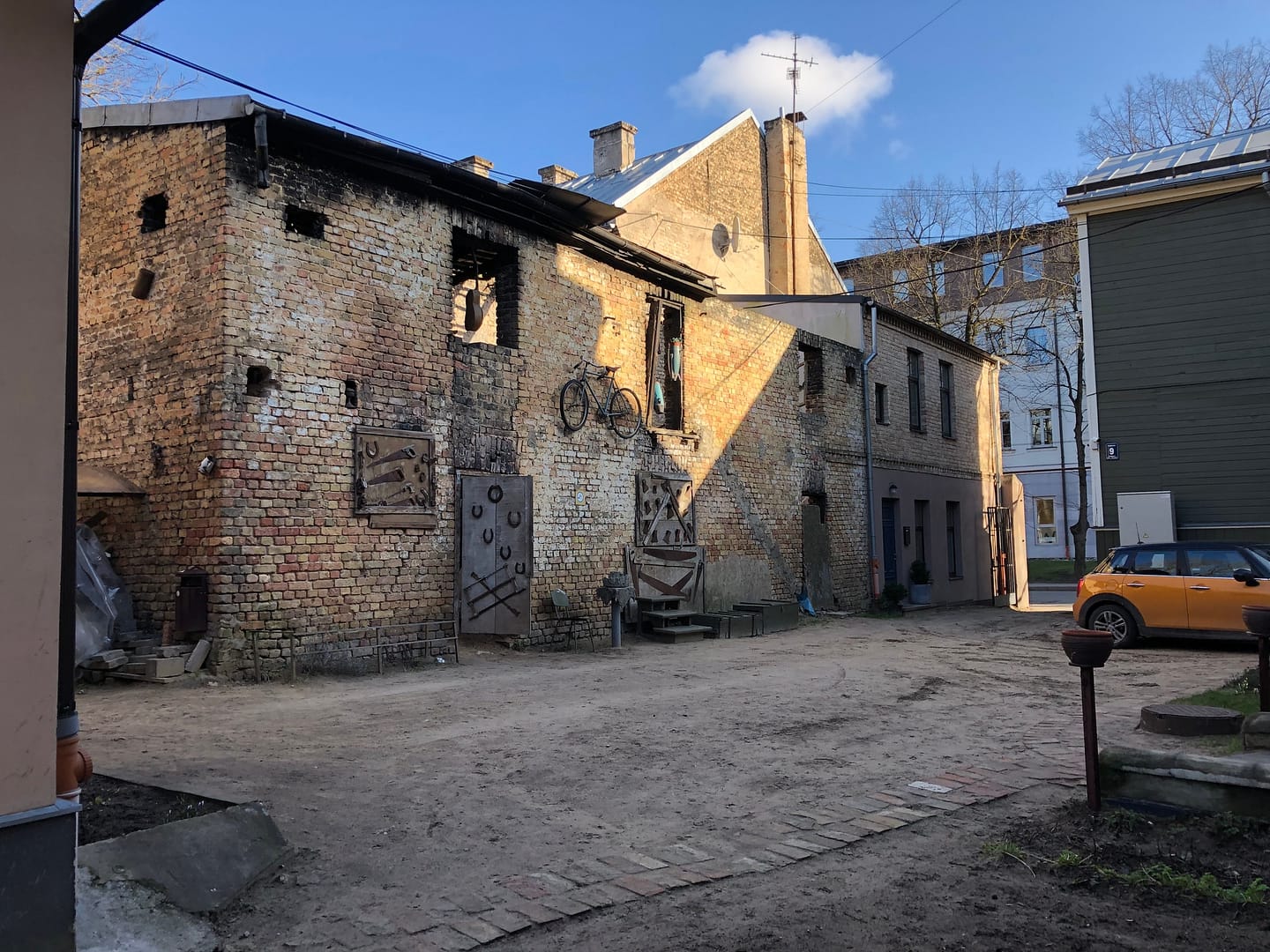

Architectural solutions.
The project includes the renovation of the existing shed building into a single-family dwelling, while preserving the building’s footprint and volume. Due to the unsatisfactory technical condition of the walls, it is planned to dismantle the above-ground brick walls and use the bricks for the facade finish.
The plan is to retain the existing volume composition with a single-sloped roof. The building will house one apartment with an entrance from the courtyard. On the first floor, there will be a living room with a kitchen, a bathroom, an entrance hall with a built-in closet; on the second floor, there will be one bedroom, an open relaxation area, and a bathroom. The basement will house a utility room and two storage rooms. A terrace with access through a roof window is planned on the roof. Historic bricks will be used for the facade finish, and a band of historic brickwork pattern will be created. Windows will extend to the floor with French balconies on the second floor. Railings will be made of simple, rhythmic metal square tubes, in a dark grey tone. The roof above the terrace will have a corrugated finish, while around the perimeter of the building, a dark grey metal sheet finish will be used. Cornices will be placed around the perimeter of the roof terrace


Address: Liepājas str 9, Āgenskalns
Author: Jolanta Šaitere
Customer: Private person
Stage: Technical project
Year: 2022

