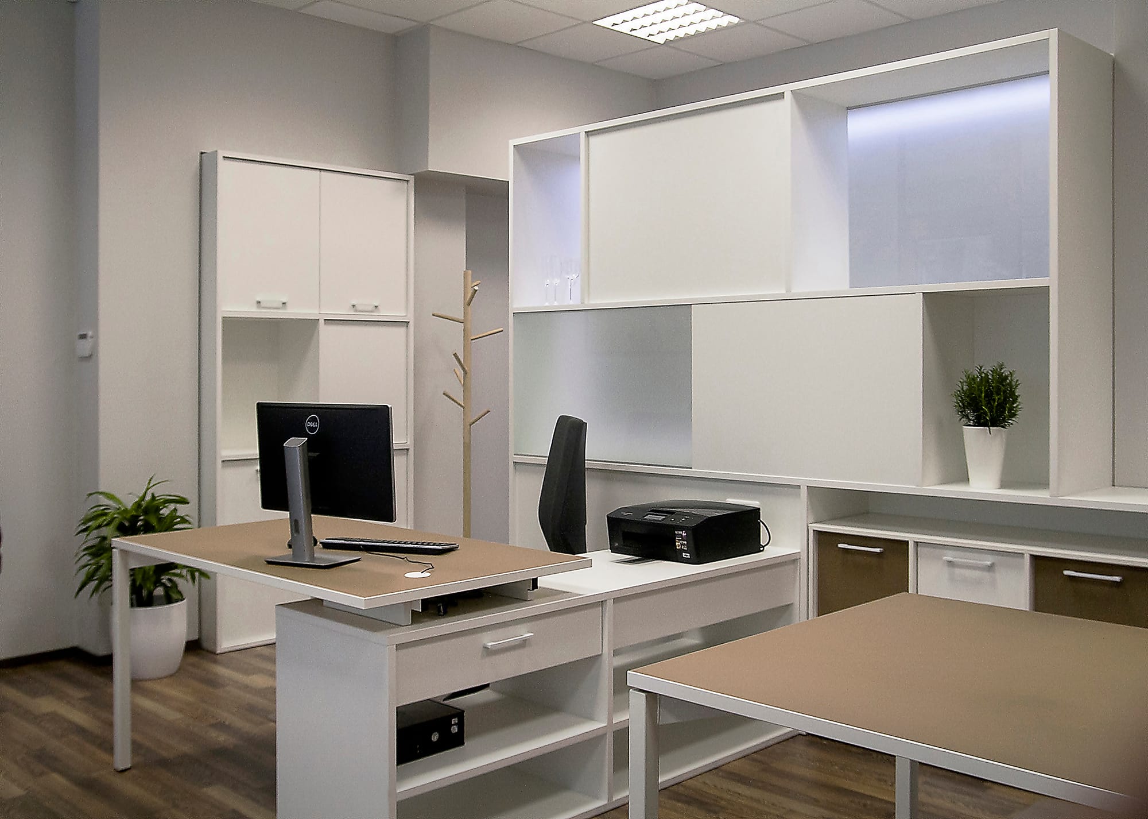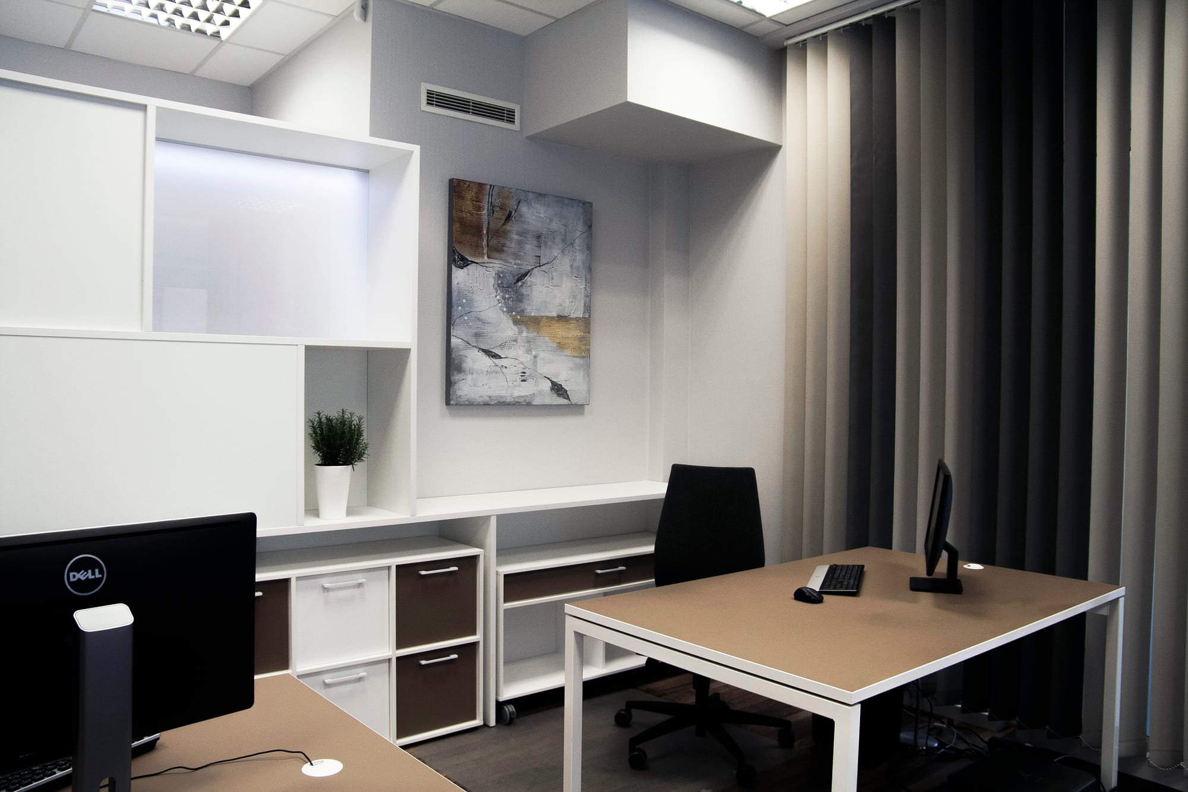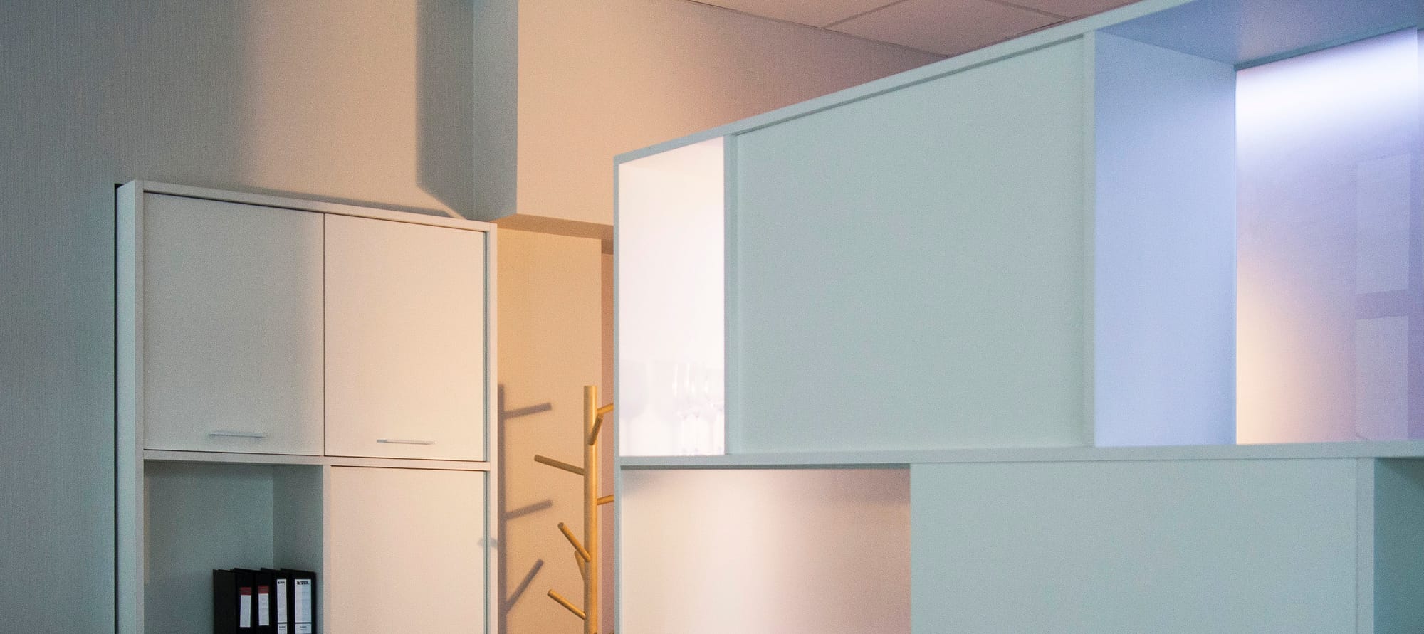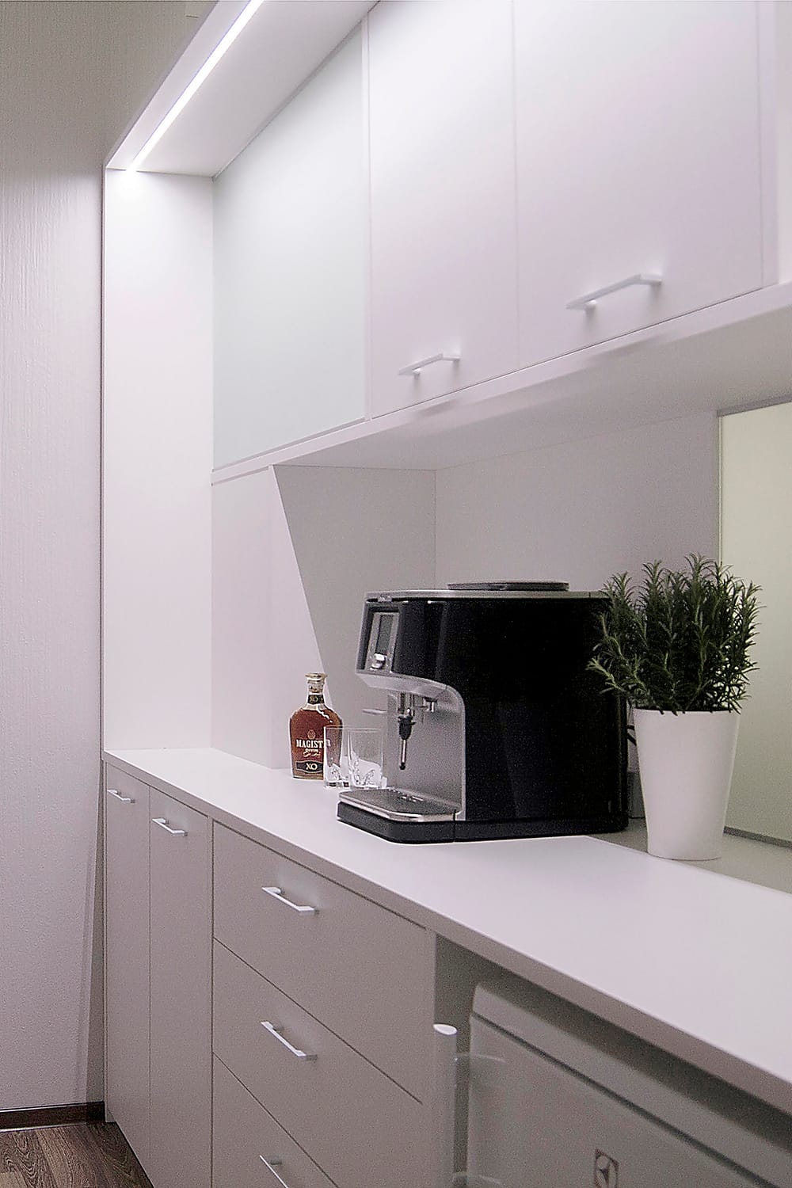



The office is designed in an open-plan layout, with a crucial emphasis on separating the workspace from the kitchen area. To achieve this, a functional piece of furniture was created, serving as both a partition and as shelves on one side and a kitchenette on the other. Existing desks and cabinets are integrated into the new shelving units. The furniture is designed in light tones to maximize the light in the room. The existing vertical blinds are replaced with new felt panels in shades of gray.
Authors: Gundega Anderosne, Jolanta Šaitere
Customer: Private person
Carpentry: European Kitchen Systems
Blinds: curtain workshop “Rabata”
Address: Thomsona terraces, Riga
Year: 2015

