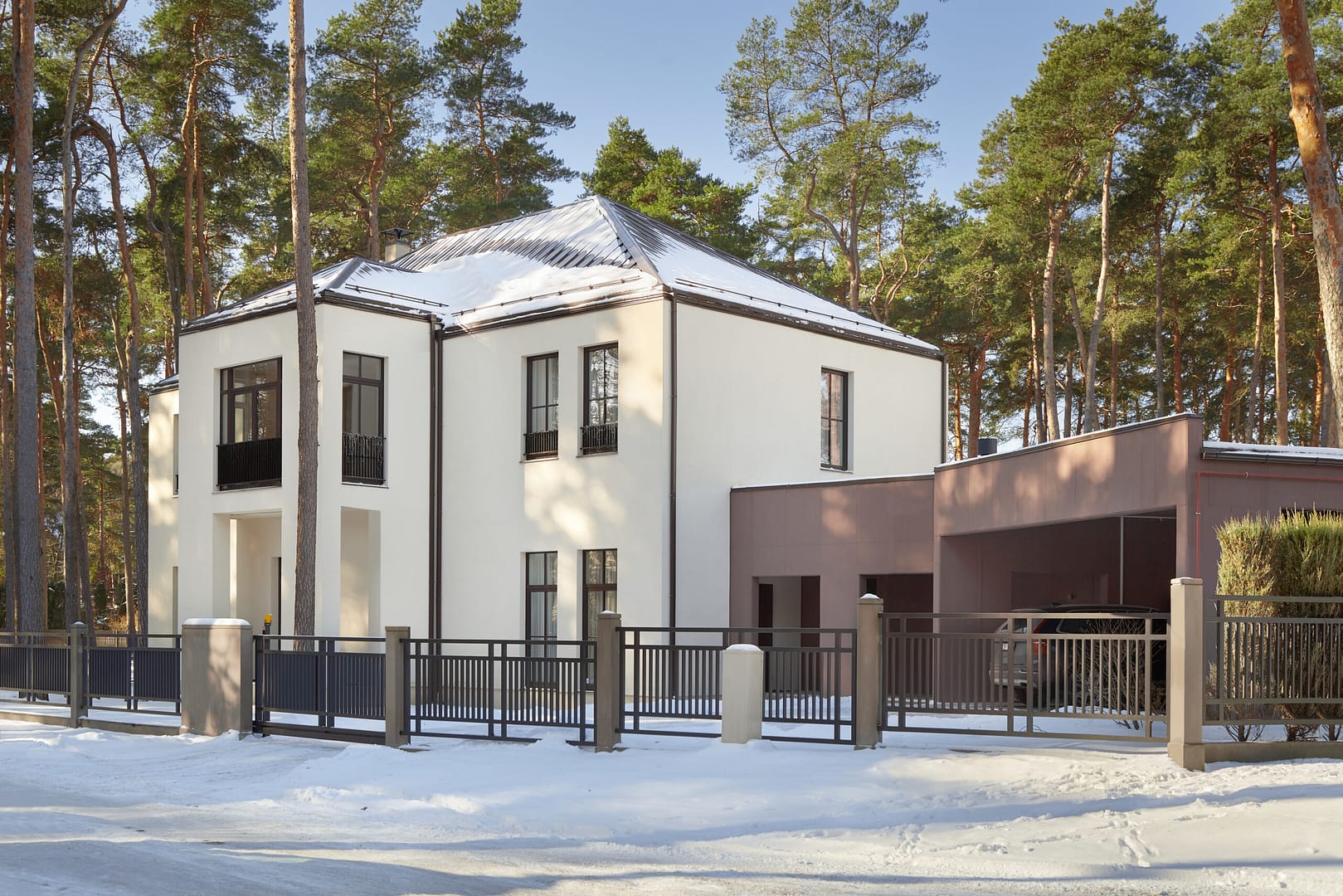
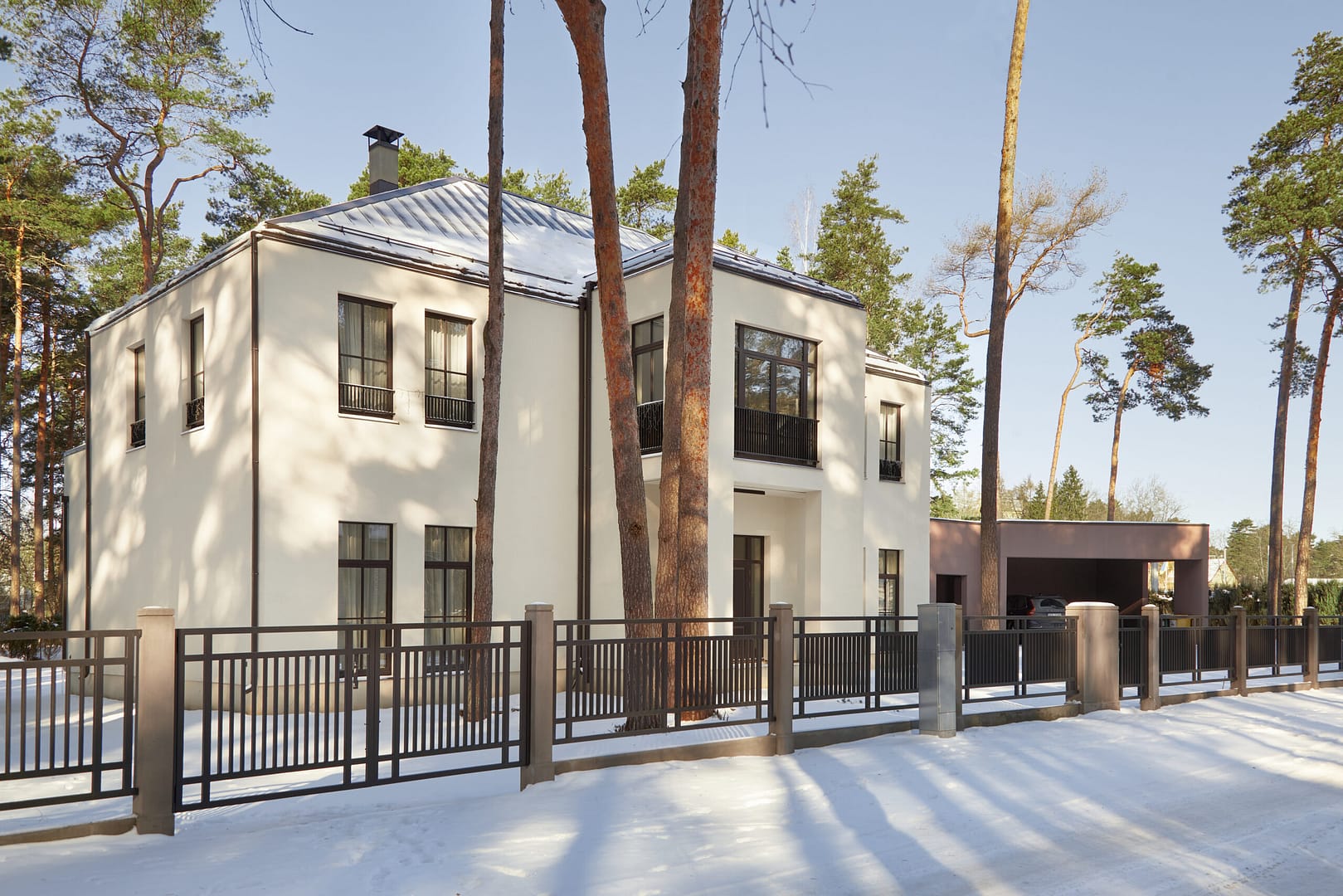
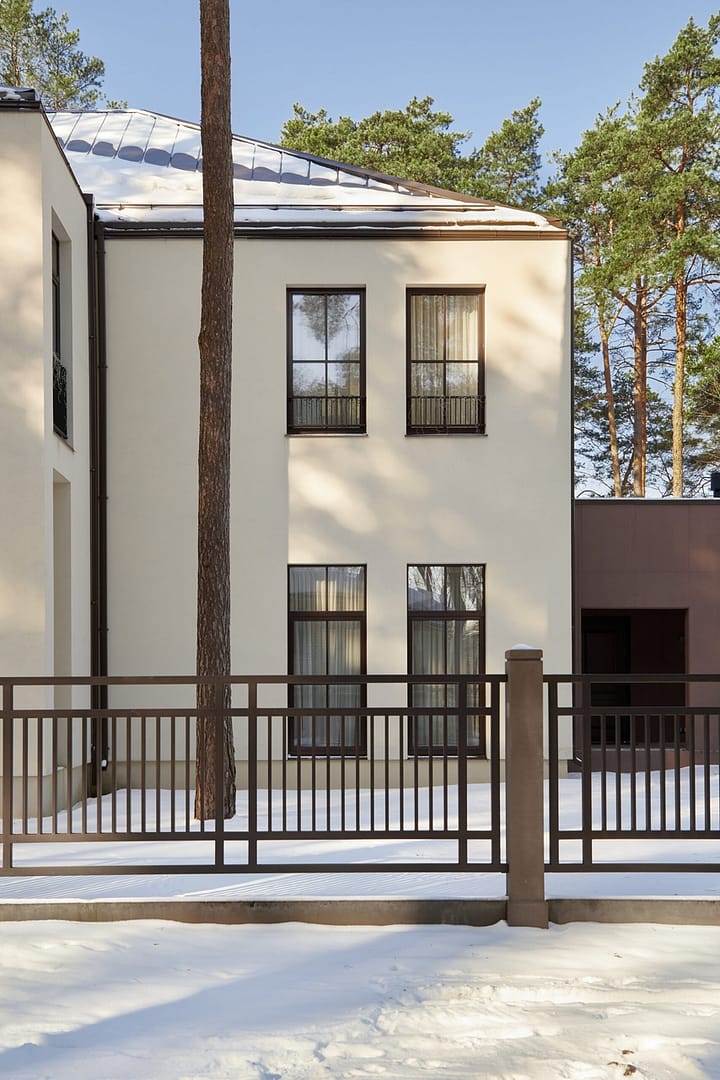

Territory solutions.
The building is positioned parallel to Hamburga Street, with non-residential spaces facing the Z side. Volumes are placed closer to the street front, creating a larger courtyard. Access to the plot is arranged from Hamburga Street. The access road to the area is planned to be paved with concrete slabs, as well as the paths on the premises. New fences, gates, and sliding entrance gates are planned for the area. A metal forged fence with concrete pillars and a passport is planned on the street side. A simpler wooden fence with metal posts is planned for the adjoining plots. All shrubs and several trees that interfere with the placement of the planned building are planned to be removed from the area. The access road will have a concrete border on the Z side to preserve the existing terrain relief. A spigot for garden irrigation with two connections to the building is planned in the courtyard.
Architectural solutions.
The site is intended for the construction of a single-family residential house. The new building is designed in accordance with the client’s program. The residential house is designed with two volumes, where the larger one contains the living spaces and the adjacent volume contains utility rooms. The entrance of the building is designed with an accented portal, with evergreen climbers planned on the sides. The first floor of the building houses the kitchen with the living room, a bathroom, an additional bedroom with a bathroom, a study, and utility rooms. The second floor accommodates the family bedrooms with separate bathrooms and wardrobes, as well as a laundry room. Parking for cars is planned in the outdoor area under a canopy (ceiling height = 3.5m from the ground).
The façade of the residential volume is finished with decorative plaster and classical window division. Window sills are adorned with decorative trim. Removable flower boxes are planned under the second-floor windows. The lower volume is made of tinted decorative concrete with exposed aggregate areas. The windows are designed from aluminum profiles with insulated glass units. The roof is covered with titanium zinc standing seam panels, and a similar material is planned for rainwater gutters, drains, and eaves.
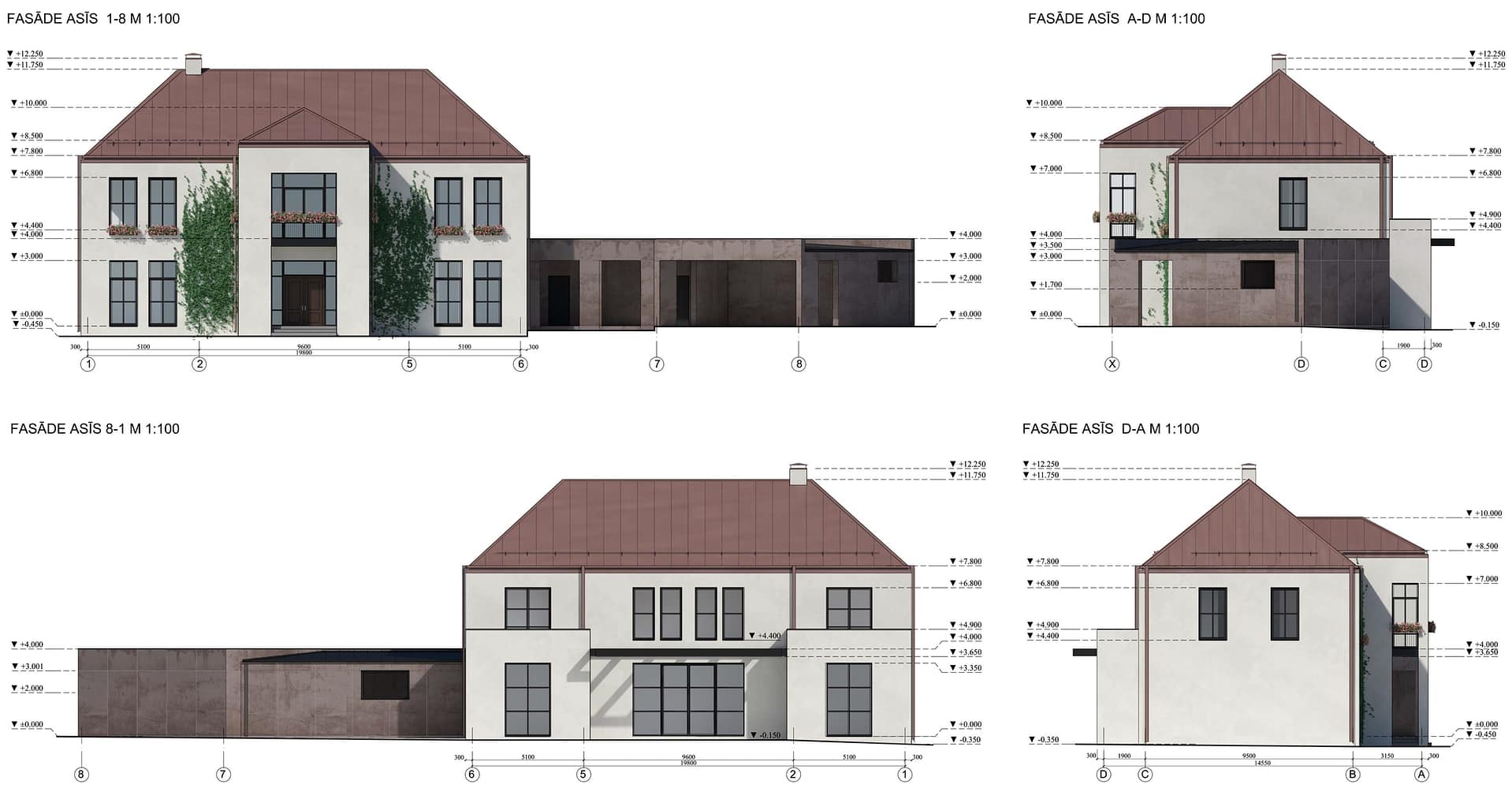
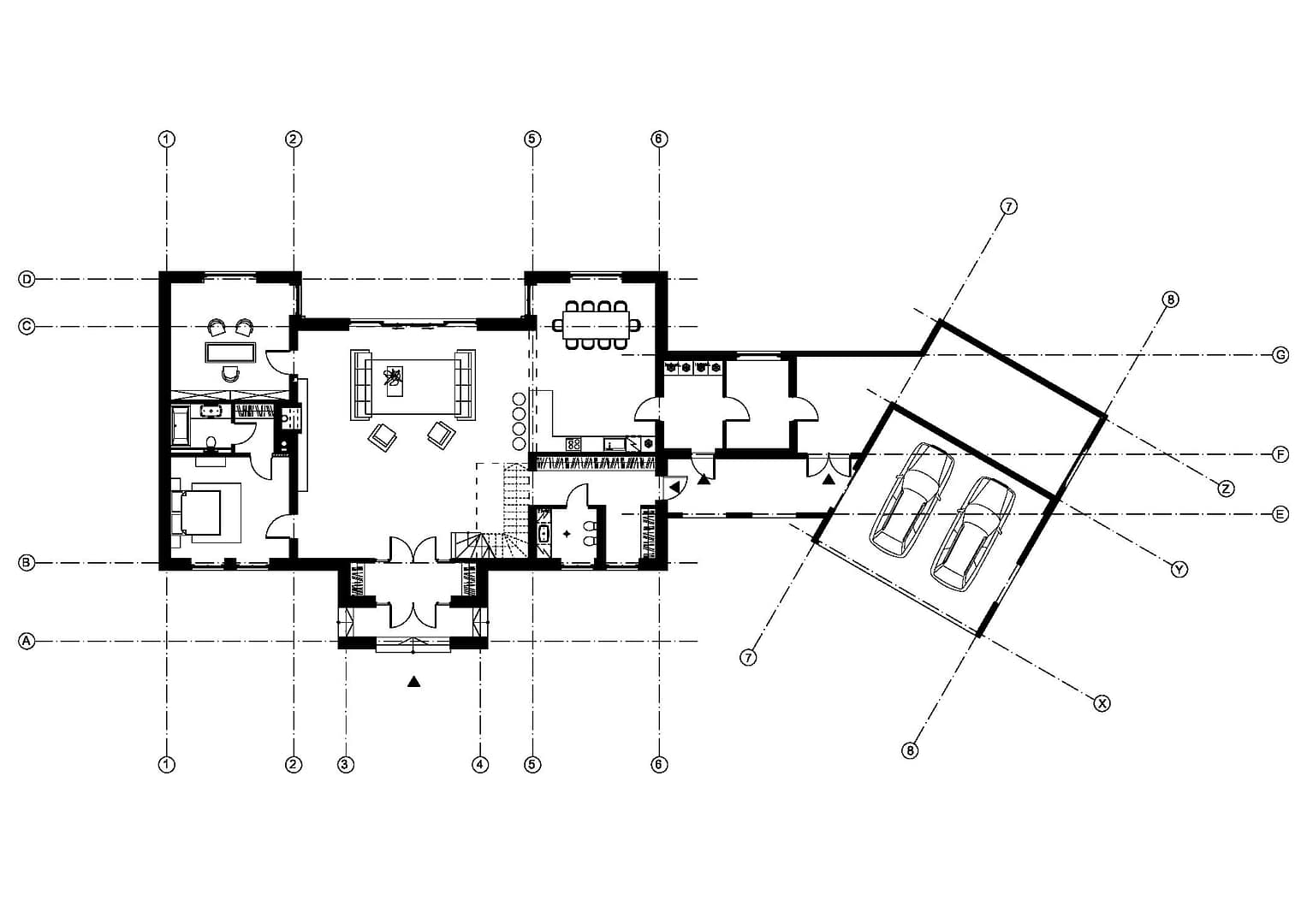
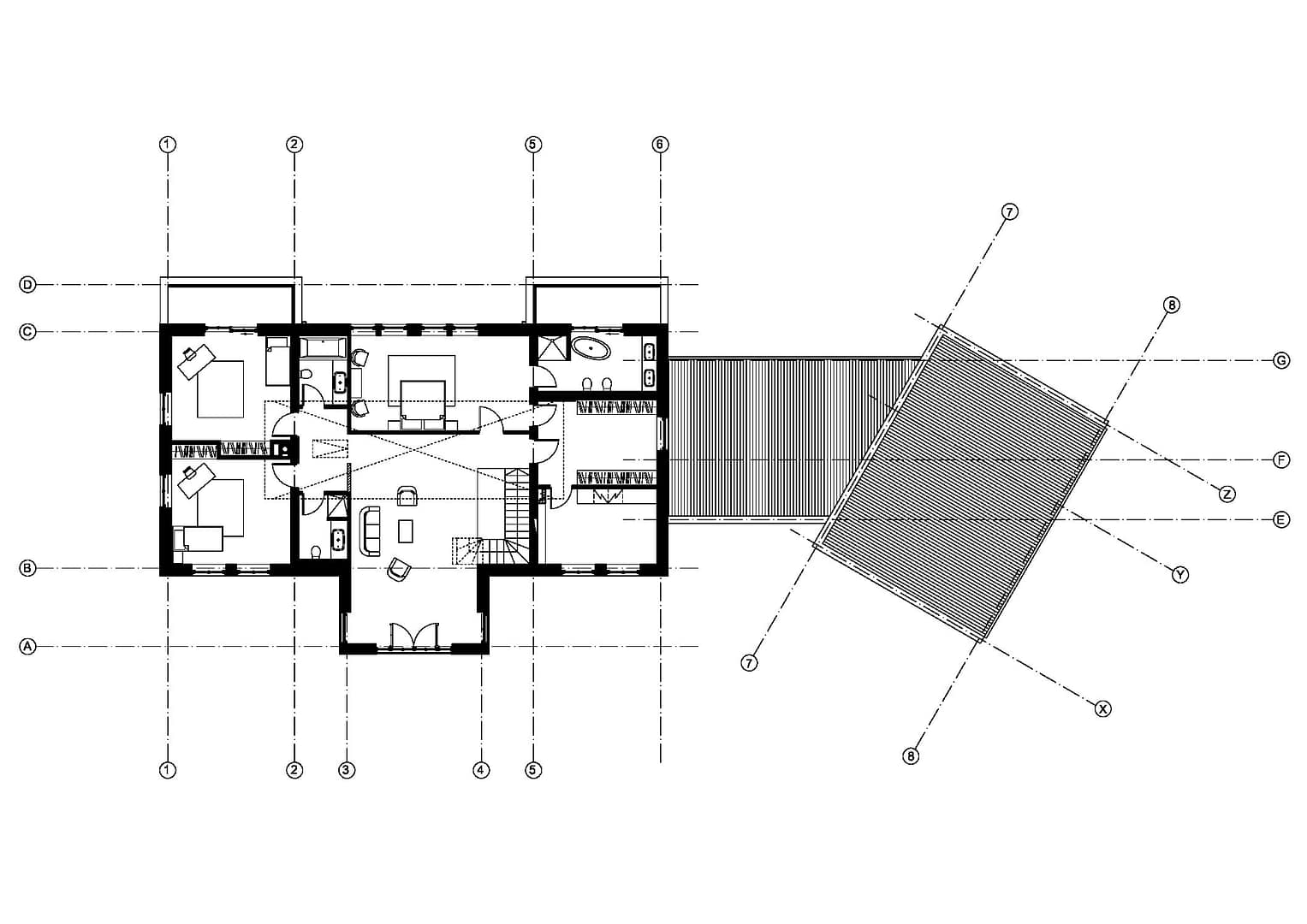
Address: Mežaparks, Riga
Authors: Jolanta Šaitere, in cooperation with Statio
Customer: private person
Year: 2019

